Allgemein
Meister des Skeletts
Am 4. Juni wird Lord Rogers of Riverside der Pritzker-Preis verliehen. Endlich wurde ihm dieser wichtigste Architektur-Preis zugesprochen, den er lange vor Foster und Piano hätte bekommen sollen, ganz zu schweigen von der langen Reihe weniger verdienstvoller Preisträger. Mit der Verleihung ehrt die Jury nun die Relevanz seiner Arbeit für die Architektur und die moderne Stadt. Von seinen Studienfreunden, die wie Richard Rogers für ihre Verdienste in der Architektur geadelt wurden, hebt er sich wohltuend ab durch seine beharrliche Weiterentwicklung des Konstruktionsgedankens. Wo andere den (Bau-)Körper gestalten, entwickelt und verfeinert er das Skelett, die Konstruktion. Sein Ideal ist das offene Forum. Alles andere unterstützt dieses eine zentrale Element: Bäder und Schlafzimmer, Büroräume und Aufzüge werden zu Anhängseln. Und genau die prägen das Bild von Rogers‘ Bauten. Keine einfache Strategie. Rogers-Bauten sind teuer, konstruktiv problematisch und nicht immer funktional. Die Folge: Er hatte jahrelang nicht viele Aufträge und musste sich mit Lob, aber relativ wenig Arbeit zufriedengeben. Er nutzte seine Zeit: für Experimente und theoretische Beiträge zur Zukunft der gebauten Umwelt. Als Berater der Labour-Regierung legte er den Schwerpunkt auf die öffentliche Infrastruktur. Er glaubte nach wie vor an alternative Technologien und an die Notwendigkeit einer lebenswerten Stadt. Ein naiver Idealist war er dennoch nicht. Er hat über die Jahre ein gut gehendes Büro geschaffen, das er kürzlich seinen Partnern übergab. Er begreift seine Arbeit nicht als Produkt eines einzelnen genialen Künstlers, sondern als intensive Erkundung neuer Technologien, die so komplex sind, dass ihr Potenzial nur von einem großen Team erfasst werden kann. Rogers ist einer der wichtigsten Architekten unserer Zeit, dessen Werk weit über das hinausgeht, was wir Gebäude nennen.
Aaron Betsky
good bones: why Rogers Deserves the Pritzker (and much more)
Like the skeleton of something some thought long dead, the architecture of Richard Rogers is stirring again with awarding of the Pritzker Prize to this 74-year-old master of machinery. I mean this to praise Lord Rogers of Riverside: his triumph proves to us that we can still believe that there are technological solutions buried under the slick images and despairing tones of current architecture. Rogers keeps alive a particular tradition in architecture that has often been forgotten in the march of abstract and monumental modernism. It is a history that continues to give us the belief in the otherworldly joy of pure structure extended beyond what we thought of possible, out of bounds and perhaps out of good taste. That the Pritzker Prize jury has so belatedly recognized the importance of this work to not just architecture, but the modern city and the society it houses, gives one hope that architecture can construct a better future.
Skeletons, structures and extensions are key to the work Richard Rogers has been producing since those heady, moon mission-clouded days when he graduated from the Architectural Association and then Yale and, with his then wife Sue and friends such as Norman Foster and later Renzo Piano, began imagining what the infusion of technology could do for both the imprisoning grids of high modernism and the mute presence of the lived-out city. His first triumph was, of course, the competition-winning entry for what would, in 1975, open as the Centre Pompidou. Though somewhat attenuated from its original exuberant celebration of a city dissolving into free-floating images held together by a highly articulated scaffolding, it still became the symbol of and monument to the arrival of a new consumer-oriented culture that appropriated the husks of the industrial revolution to create a vibrant new landscape.
Lloyd’s of London, which opened a decade later, solidified his reputation, and also made it clear what was different about his work from that of the other Lords of High Tech who soon came to dominate especially the English architecture scene. His erstwhile partner Renzo Piano concentrated on post-Miesian boxes that, over time, he managed to integrate into the city, posing them as the natural continuation of urban traditions and forms. Foster went big and bold, building the eye-catching gesture and flamboyant form, often at the expense of spatial refinement. Newer Lords, such as Nicholas Grimshaw, went Postmodern and tried to make technology mean something.
Rogers chose another, less easy and rewarding route. Picking up on traditions that went back to at least Viollet-le-Duc, he reduced the task of architecture to that of creating the structure and only that: the bare bones of architecture, reduced to that which could frame, enclose, structure or perhaps even only indicate space. His ideal was the open forum or place of gathering, whether it was the great trading hall at Lloyd’s, the atrium in an office building, the law courts in Antwerp or the halls of the new Barajas Airport in Madrid. Here technology would open its arms to embrace us in a sheltered, but completely flexible environment where a new civic sense would be born.
Everything else supported that one focus. The bathrooms and the bedrooms, the office spaces and the elevators, became appendages that clung to the structure around the open forum like beautifully monstrous carbuncles, to misuse a phrase coined by that eminent critic of architecture, the Prince of Wales. Somehow these add-ons became central to the imagery of Roger’s buildings. Perhaps that was because he consistently refused to give his creations a single, comprehensible image of their own. What is lacking in almost all of Roger’s architecture is a body. There is nothing to blend and meld the whole into a single form or image. Often there is no clear front façade or even a clear front door. There are only all the bits and pieces hanging on to the legs and the arms of this skeleton. Somehow it is all these additional pieces that then make what one comes to see as the architecture. One could go so far as to see in this an analogy to how the architect H.P. Berlage proclaimed the social and architectural significance of the solid red wall being constructed out of the humble brick: here it is the bathrooms and the exit stairs, the air conditioning tubes and the muscular masts that together build up a heroic presence.
This is not an easy strategy, either in terms of appealing to one’s senses, or in terms of making buildings that work. We have labored for so long in a tradition by which we build up a hierarchy of systems, structure, mechanical elements and then wall covering, each obscuring the other, that any attempt to reverse that methodology is painful. It costs more to expose elements than it does to hide them. Our building technology is not designed to exist in such a loose and articulated relationship. We are not used to seeing buildings in this way. As a result, Rogers makes buildings that are expensive, have many constructional problems, and do not always function well. It also meant that he has had a much greater difficulty obtaining commissions. While his formerly avant garde friends flourished as handmaidens to the post-industrial economic boom, Rogers the Labour Lord had to content himself for many years with acclaim, but relatively little work.
He has used his time well not only to experiment, but also to contribute to the thinking about the future of the built environment. As advisor to the Labour government he became a tireless advocate for the strengthening and redesigning of our public infrastructure. He remained a believer in alternative technologies and in the necessity for creating a livable city, even as most thinkers had given up on the city and its technology in favor of either more solitary pursuits or abstract pronouncements. He has worked hard in the city’s trenches and has continued to propose ways in which technology could frame better spaces.
That is not to say he has remained a naïve idealist. He has built, a great deal in the last decade, and not every building has been a triumph. Over the years, Richard Rogers has produced a large body of relatively anonymous office buildings, especially in the City of London, that are large, but fairly bland. He has built a thriving practice that throws up an occasional masterpiece but also, because he works in such an experimental manner, can on occasion produce structures of which one wonders what he was intending. The recently completed Hesperia Tower on the outskirts of Barcelona is an example. And he has a sense of color – abundantly on view in the Barajas Airport – that I find so strange that I can only believe that it is a polemical statement of bad taste flung in the face of the complacent user.
But if I was Richard Rogers, I would feel vindicated. Not only is the city alive and have new technologies become of interest again, but we realize how architecture can contribute in a suddenly relevant manner to the future of our planet. Not only has he finally won the Pritzker he should have received, because of his influence and inventiveness, long before Foster and Piano, let alone the string of less deserving recipients, but he has also contributed both buildings and ideas to the future of the city that we will continue to value for generations to come. He has just completed the process of passing his office on to his associates, changing its name and making it clear that he sees his work not as the willful production of an artistic genius, but as the thoughtful exploration of the possibilities of modern technology so complex that it needs a large team to exploit its full potential. This is no lion in winter, but one of the most important architects of our time, whose work goes beyond, underneath, through and sometimes without that withered old corpse we call building.
Aaron Betsky ist Direktor des Cincinnati Art Museum. Davor leitete er das NAI und war Kurator für Architektur, Design und Digital Projects am San Francisco Museum of Modern Art. Als ausgebildeter Architekt hat er rund ein Dutzend Bücher über Architektur und Design verfasst, zuletzt »False Flats: Why Dutch Design Is So Good« (2004).
Teilen:






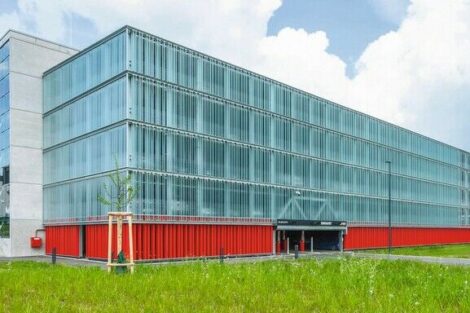
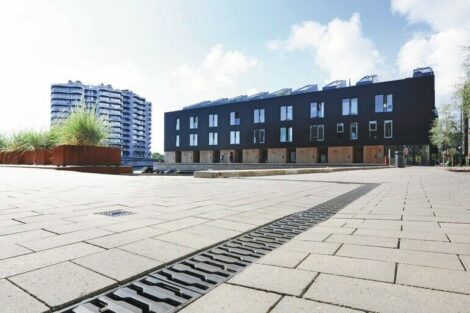

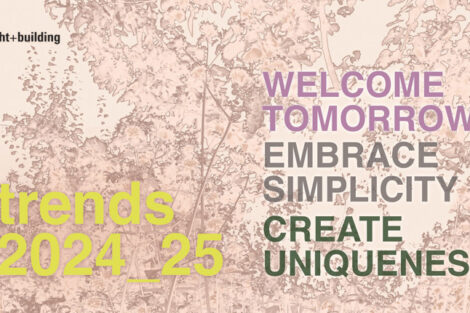


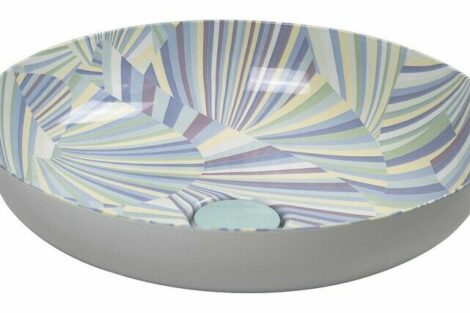
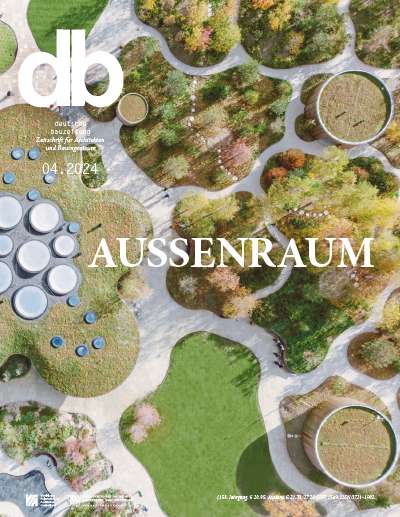

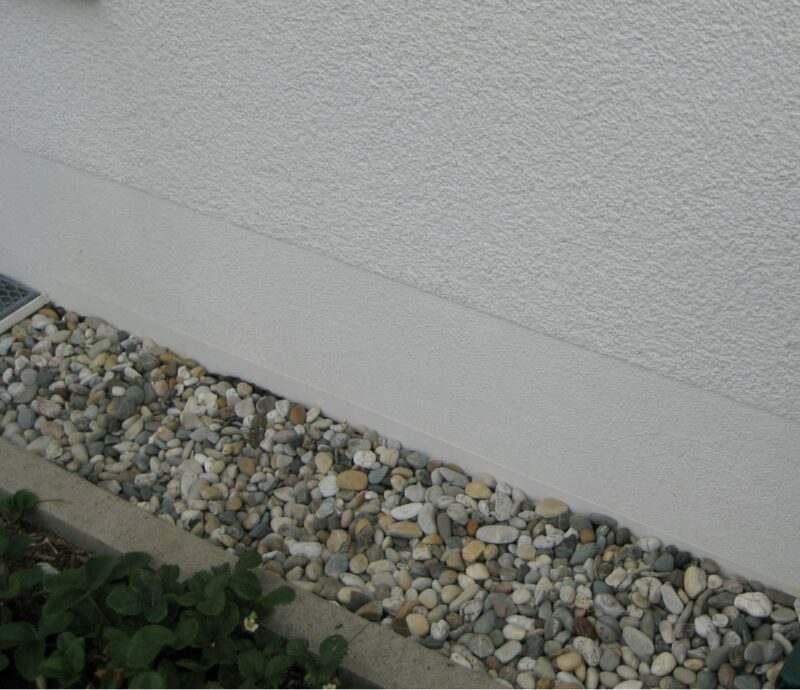
 Trockene Socken
Trockene Socken


