Allgemein
Klarer Verkehrsknoten
Erst in letzter Zeit scheinen in Holland namhafte Architekten beauftragt zu werden, sich mit anspruchsvoller Gestaltung von Verkehrsknotenpunkten zu befassen, die in der mobilen Gesellschaft immer wichtiger werden. So entwarf nun Nicholas Grimshaw zusammen mit den Architekten und Ingenieuren von Arcadis den Bahnhof an der »Bijlmer ArenA«, an dem sich Vorort- und Fernbahnlinien, Fußgänger- und Radwege sowie Busse und Taxis treffen. Der Stadtteil in reinstem »Corbusianisch« ist seit Langem eine Ödnis austauschbarer Gebäude, in denen die Ärmsten Amsterdams wohnen. Erst als die schlimmsten Wohnblocks abgerissen und das Fußballstadion durch eine klare Achse mit der neuen Mall verbunden worden waren, nahm man sich auch der Haltestelle an, deren immer zahlreicher werdende Fahrgäste sich in der unbehaglichen Unterführung nicht wohlfühlten. Grimshaws Antwort darauf ist ein luftiges, lichtes Gebäude, das Blockhaftigkeit und Langeweile durch schwingende und geschuppt angeordnete Dächer vermeidet. Von der Unterführung (natürlich mit Läden) kann man an den Bahnsteigen vorbei und durch die Dachverglasung bis in den Himmel sehen, und von den Plattformen selbst sind ebenso Blicke überallhin möglich, während verglaste Seitenelemente die Passagiere vor dem holländischen Wetter schützen. Jedes tragende Element bezeichnet klar seine Funktion. In ihrer nicht tragenden Verlängerung betonen sie die effektive und zugleich dramatische Struktur. Damit erinnert der Bahnhof an viel größere Projekte in Holland, so von Benthem Crouwel, UN Studio und OMA in Utrecht, Rotterdam oder Arnheim. Deren Formsprache allerdings ist hier viel feiner umgesetzt. Was der Bahnhof leider nicht kann, ist eine Identität vermitteln, denn er gleicht zu sehr vielen anderen neuen Bahnhöfen auf der ganzen Welt. Aber es stimmt hoffnungsvoll, dass ein solch gelungenes Stück Architektur in einer derartig trostlosen Umgebung entstehen kann. ~dr
~Aaron Betsky
Articulating the Intersection: Grimshaw’s Arena Station
The Dutch know how to do infrastructure. They have to. For centuries they have employed their engineering expertise to create the dams, dykes and sluices that have turned what was once the marshy delta of the Rhine into one of the most densely populated countries in the world. At times they have then turned these projects into chances to create the only monumental structures this low-lying and modest country displays. For the last few decades, however, the (often very large) pieces of the transportation-based infrastructure, which in countries such as France have given rise to spectacular designs, has lagged far beyond in terms of both intrinsic and visual qualities. The Netherlands’ roads and railroads, interchanges and stations have been deplorable and badly maintained. Recently, however, the partially privatized Dutch rail company, NS, as well as many of the municipalities it serves, has begun a major push to create beautiful stations and some notable bridges and overpasses. Partially this is the result of the coming of the high speed rail line to the country, necessitating the construction or renovation of several stations, but smaller stations as well are being redesigned because the railroad company feels it needs to compete in an open market.
A remarkable and early example of a program that is slated to lead to new stations in Rotterdam, Amsterdam, The Hague, Utrecht, Arnhem and Delft, among others, in the next few years is the modest suburban station of Bijlmer Arena, designed by Nicholas Grimshaw and Partners in association with the Dutch engineering and architecture firm Arcadis on Amsterdam’s Southern edge. The success of this station comes from its frank articulation of the various elements making up the structure as well as the designers’ decision to make the kinds of sweeping gestures with spans and roofs that by now have become the signatures of all transportation nodes, and to do so with a collection of overlapping elements, rather than with one piece. In this manner the station avoids the kind of inhuman statement that denies passengers their individuality and sweeps them with unfathomable grandeur into the status of transitory members of moving masses.
Grimshaw’s design responds in part to the nature of its site. The Bijlmer area is the result of the Netherlands’ worst planning disaster. Laid out by van den Broek and Bakema in the 1960s as one of the purest expressions of Corbusian urbanism ever realized, it quickly became a holding tank for the poorest and immigrants, as well as the site of a desert of interchangeable office buildings. The station that served the area was made up of prefab elements. Later Amsterdam’s major football stadium and a large shopping mall enlivened the area, while the worst apartments were torn down. Five years ago Pi de Bruijn proposed a master plan for the center area that cuts a diagonal path from the central shopping area towards the Arena football stadium. He also suggested enlarging the old station’s low and dark underpass while extending the station to accommodate increased passenger traffic.
Grimshaw responded with a light-filled node where one can see from the underpass all the way up through the partially glazed roof, making this point the station’s entrance as well as the location of the kind of retail that is now also de rigeur for any transit hub. As one enters into what is now the heart of the station, it is immediately clear that one is at an intersection where various modes of transportation, from walking to bicycles to taxi and bus stops, to the metro and national railroads all come together in a knot of rising steel columns, spreading concrete supports, swooping glass canopies, stairs, escalators and elevators. Even the profusion of advertising and signs helps increase the sense of excitement that seems contrary to the bland rationality of most of the surroundings.
The knuckle is also the point of origination for the various roofs, which curve up and slightly out from there to define the separate platforms as much as to shelter the passengers from the all-too-often inclement Dutch weather. The roofs overlap and another layer of glass skylights helps prevent the rain from sweeping down between these elements. The canopies consist of gray-painted steel structures tethered to the ground with split steel columns that resemble giant pliers. The skeletal beams reach out between panes of glass towards wood-paneled wings that give the roof a great deal of warmth. Along the station’s sides, the glass slants down to further protect passengers, while defining a clear volume in which one stands while waiting.
The result is a station that seems both linear in its direction, thus expressing the nature of the place, and has a sense of being a real space that shelters and contains one. The fragmentation of the various roofs, as well as the fact that Grimshaw kept the center aisle almost completely open, so that one looks down towards the brick-paved underpass and can see the columns touching the ground, further promotes this sense of unity. All of it is also of a piece in related materials, colors and textures.
The building’s design clearly comes from the desire to express structure – something for which both Grimshaw and Arcadis, an engineering firm trying to prove that they are architects as well – each in their own way is known. The detailing of each structural element articulates what every bit and piece does, and the elongation of the pieces where they do not carry loads help to make one fully aware of the efficient, and yet dramatic structure. The lamps, rails and other accoutrements of use then strengthen this design focus with an aggressive angularity that verges on the nervous.
The design also creates a space of a grandeur that is surprising for the surroundings, though it will serve as a nice introduction to the Arena stadium to those approaching this otherwise rather banal, but big piece of sports infrastructure. It also will echo the form language firms such as Benthem Crouwel (in Utrecht, on this same line, and Rotterdam), OMA and UN Studio (Arnhem) are establishing for the much larger rail stations, while doing it with more delicacy than these grand »key projects« on which the Dutch will be spending 137.5 million Euros.
What the station does not do is create a clearly identifiable place as one looks at it from the outside. It appears only as rather hard-to-identify canted glass and concrete planes hovering over a forest of columns. The Arena Station also has no clear relationship with its surroundings. It could be anywhere, not just in the Netherlands, but the world. Only the Dutch signage and some of the material choices, such as that of wood and gray-painted steel, give one some sense of the cultural (though by no means the physical) context.
The Bijlmer Arena station proves that one can make a beautiful knot. In a society in which urban coherence depends more and more on such moments of intersection to define what is left of any sense of social, economic or human coherence, that is a hopeful sign. That it can be achieved in such an anonymous area and that one can create the loops in that knot without having the whole become an overbearing or confusing tangle, gives one great hope. That all of this adds up to a clear, light-filled, environment where one understands where one is in relations to others and to the systems of transportation, is even better. That all of this does not give one a sense that one is truly in and of a place where one has a relation to other human beings is not only a disappointment, given the skill with which the station was designed. It also gives one pause as we look forward to the replacement of cultural structures, public spaces and monuments with »mobility machines« as the moments by which we can become part of a larger whole.
Aaron Betsky ist Direktor des Cincinnati Art Museum und Kurator der diesjährigen Architekturbiennale. Bis 2006 leitete er das NAI, davor war er Kurator für Architektur, Design und Digital Projects am San Francisco Museum of Modern Art. Als studierter Architekt verfasste er rund ein Dutzend Bücher über Architektur und Design, im Herbst erscheint »What is Modernism«.
Teilen:





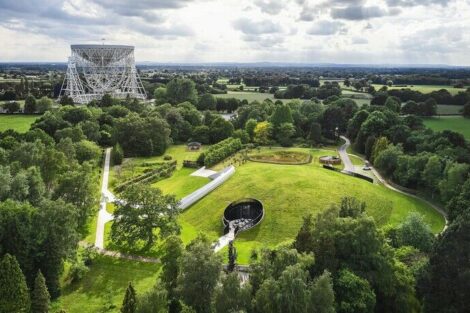

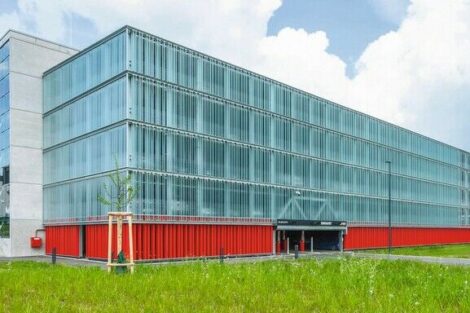
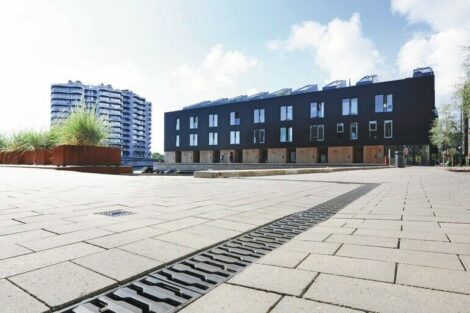



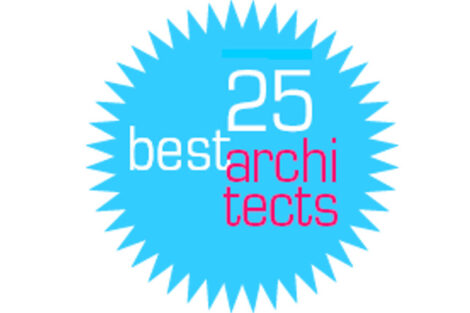
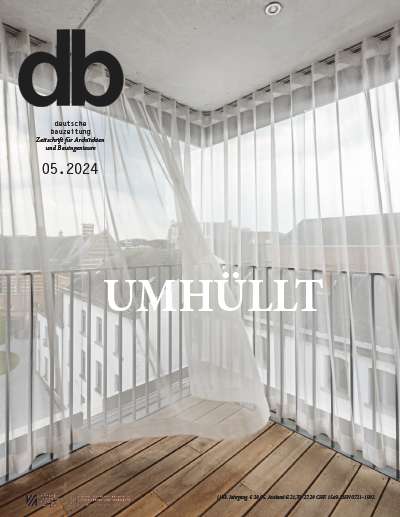

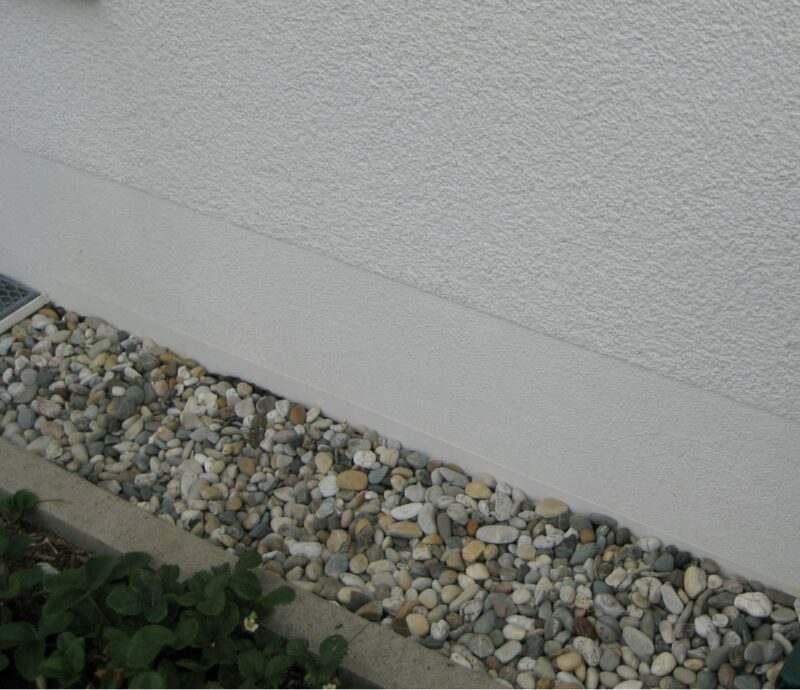
 Trockene Socken
Trockene Socken


