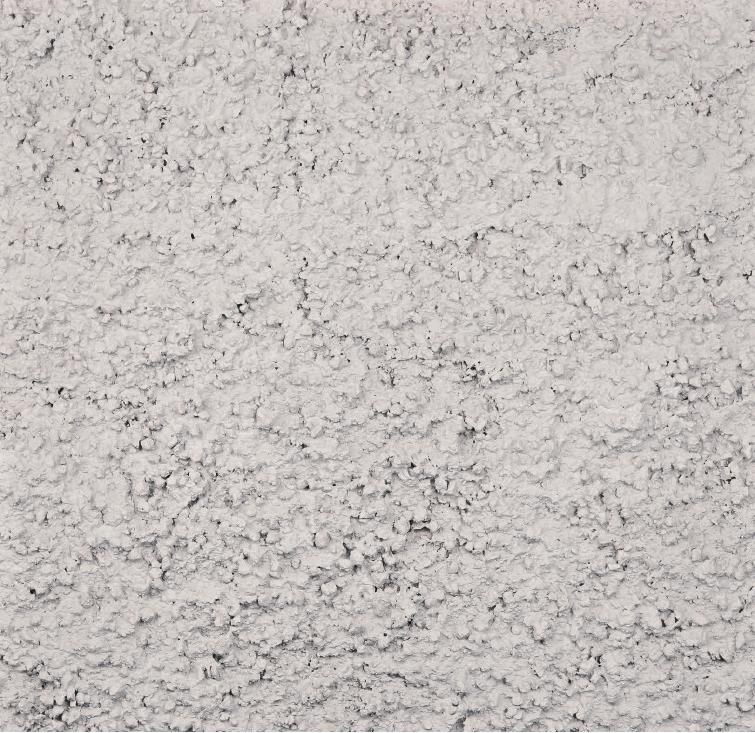With 106 entries the second highest number of submissions was recorded since the inception of the Balthasar Neumann Prize. Only 2004, which saw 132 entries to this European architecture and engineering award worth 10,000 Euros, had a higher number of participants. On the other hand this year saw the highest number of submissions from Europe outside Germany.
{ Jury: Dipl.-Ing. Armand Grüntuch, Prof. Dr.-Ing. Gerhard Hausladen, Prof. HG. Merz, Dipl.-Ing. Elisabeth Plessen (db), Dipl.-Ing. Christoph Schild (BDB), Dipl.-Ing. Josef Seiler, Prof. Dr.-Ing. Ralf Wörzberger. Gäste: Dipl.-Volksw. Marianne LeGans, BDB, and Dipl.-Ing. Wilfried Dechau Protokoll: Dipl.-Ing. Christine Fritzenwallner (db)
The jury convened for the first time on the afternoon of 21 February at Stuttgart University of the Applied Sciences to select the award winners over the course of the next one and a half days. Of the total of 106 entries 76 came from Germany, eleven from Switzerland, nine from Austria, four from Spain, two from Belgium and one each from the Netherlands, United Kingdom, Latvia and Poland.
The organisers briefly outlined again the concept behind the prize, the factors to be used for the assessment as well as how the prize is awarded. The Balthasar Neumann Prize is conceived as a single prize that picks up the full endowment. There is no second place, but the jury has the discretion to select a number of projects that deserve special mention. The overriding criterion is the quality of the architecture that was created in collaboration between architects and engineers. The balanced interplay between the two should generate a result that surpasses standardised forms.
HG Merz, Balthasar Neumann prize winner 2006 (together with IGB Karlsruhe, represented by Josef Seiler) was unanimously elected chair of the jury. At his suggestion the jury started its first joint informative walk around the entries with the aim of gaining an overview and identifying the special characteristics of each project with an eye on »unique architectural expression«. The informative tour lasted two hours.
This was followed by the first round selection process in which one vote in favour by a member of the jury was sufficient to qualify a project for the second round. At the end of the first round 65 submissions qualified for the second round, 41 dropped out of the running.
The following projects made it to the second round:1, 4, 5, 7, 8, 9, 10, 12, 14, 15, 16, 17, 18, 20, 21, 24, 25, 26, 28, 29, 30, 32, 33, 34, 36, 37, 38, 40, 42, 43, 44, 51, 52, 55, 58, 59, 60, 63, 64, 66, 67, 68, 71, 72, 75, 76, 77, 78, 79, 83, 86, 87, 88, 91, 92, 93, 95, 97, 98, 100, 101, 102, 103, 105, 106. The jury session on 21 February was then adjourned.
Kicking off the next session the following day the chair HG Merz proposed – in view of the interdisciplinary nature of the prize – that in the second round each member of the jury give a brief account of the remaining projects and their special qualities, if any, that qualify them for the prize.
Before starting the second round a majority voted in favour of Christoph Schild’s proposal to retro-qualify project 57 (Documentation Centre Bergen-Belsen Memorial) and Ralf Wörzberger’s to accept project 80 (Bus Stop Roof at Central Railway Station Ingolstadt) for the second round.
This meant that a total of 67 submissions entered the second round in which a majority vote is required for a project to reach the next round. At the end of the second round the following entries remained in the running: 9, 14, 17, 18, 20, 26, 32, 34, 36, 44, 55, 60, 63, 71, 72, 87, 88, 95, 98, 101, 102. Elisabeth Plessen submitted the proposal that project 67 be accepted to the next round; it was approved with a 4:3 majority. This meant that 22 entries qualified for the third round, which decides the shortlist. In this round project number 67 (Cowshed in Thankirchen) and project number 71 (Tram Stop in Alicante) aroused lively debate. On the basis of majority votes at the end of the third round the following eight projects made it on to the shortlist:
17 (vote 4:3), 20 (vote 7:0), 26 (vote 7:0), 36 (vote 4:2), 63 (vote 5:2), 71 (vote 5:2), 87 (vote 6:0), 98 (vote 4:2).
These projects were hung up again on opposing display walls to enable direct comparison. Four more retro-qualification proposals were submitted: project 60 (Ludesch Community Centre) by Gerhard Hausladen, the proposal was ap-proved 6:1; project 95 (Production Hall in Slublice, PL) by Josef Seiler, was endorsed with 5:2 votes.
Two retro-qualification proposals were rejected by majority vote: project 34 (Main Gate in Ditzingen), by Armand Grüntuch, 3:4 votes and project 21 (Visitor’s Entrance to Miele in Gütersloh), by Ralf Wörzberger, 2:5 votes.
This meant ten projects were now on the shortlist: 17, 20, 26, 36, 63, 60, 71, 87, 95, 98. The prize winner and the projects worthy of commendation and special acknowledgement are chosen from this shortlist.
For initial valuation purposes against the background of very divergent projects on the shortlist HG Merz proposed that each member of the jury nominate up to five prize-worthy projects. On the basis of these nominations it was possible ›
› to identify the following trends: project 26 (11 March Memorial in Madrid) six nominations; projects 71 (Tram Stop in Alicante) and 98 (Vineyard Gantenbein in Fläsch) four nominations; projects 20 (Letzigrund Stadium in Zurich), 60 (Ludesch Community Centre) as well as 87 (Hinzert Documentation Centre) each three nominations. Project 17 (Dockland Office Block in Hamburg) picked up two nominations, while projects 36 (Aalen University), 63 (Olympic Ski Jump Ramp Garmisch-Partenkirchen) as well as 95 (Fraba Production Hall in Slublice) only garnered one nomination each.
At the suggestion of the chair and approved by the jurors the prize and other awards were to be chosen from the multiple nominations. This meant the prize and award winners were to be selected from the following projects: 17, 20, 26, 60, 71, 87, 98.
In the very intensive discussions that followed Gerhard Hausladen pointed out that project 17 could not be regarded as meeting the spirit of the prize nor regarded as future-oriented in terms of energy management. Ralf Wörzberger, who could not see any exemplary role from an engineering perspective, supported this view. Elisabeth Plessen agreed and found that it was not possible to identify in the architecture an outstanding collaboration between architect and structural engineer. Armand Grüntuch spoke out in favour of the building, emphasising the high level of public recognition and use of the building. A majority of the jury suspected that in the case of this building the role of the structural designer was more that of a very competent vicarious agent to the architect.
Each member of the jury subsequently ranked the seven remaining submissions. The chair then asked the jurors to put forward one or possibly two nominations for the prize: the Madrid Memorial (no. 26) picked up four nominations, Letzigrund Stadium (no. 20) got three, Ludesch Community Centre (no. 60) picked up two and the Tram Stop in Alicante (no. 71) one nomination. The chair therefore proposed that each juror use one vote to decide between project 20 and project 26. With 5:0 (two abstentions: Josef Seiler and Gerhard Hausladen) entry number 26 was chosen at 15.00 as the winner of the Balthasar Neumann Prize 2008. This is the 11 March Memorial in Madrid, submitted by engineers Schlaich Bergermann und Partner, Stuttgart, in collaboration with architects FAM Arquitectura y Urbanismo, Madrid (see Jury’s Assessment on page 22-23).
The following projects were awarded Commendations:
The jury session was wound up 15.40 on 22.2.2008. •
db deutsche bauzeitung 06|2008






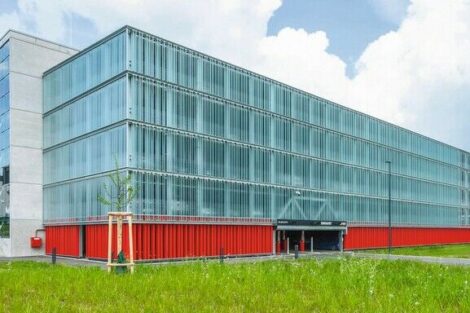
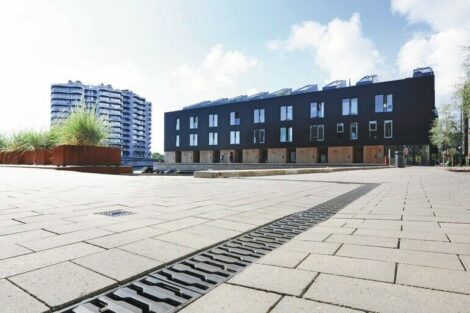
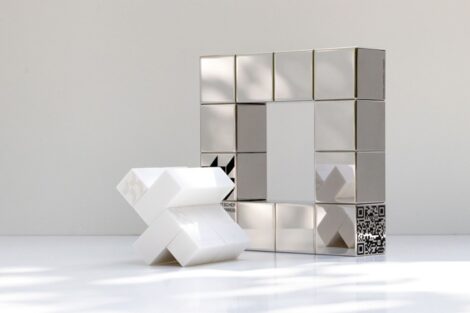
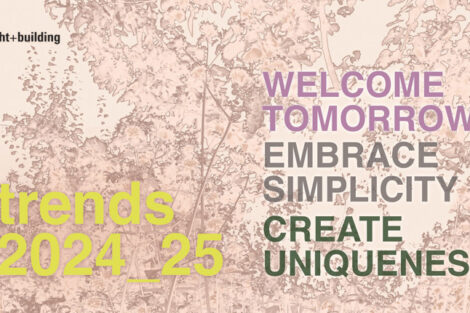
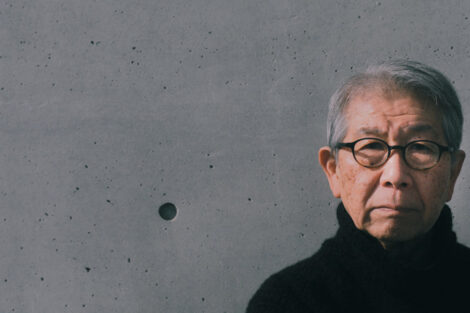
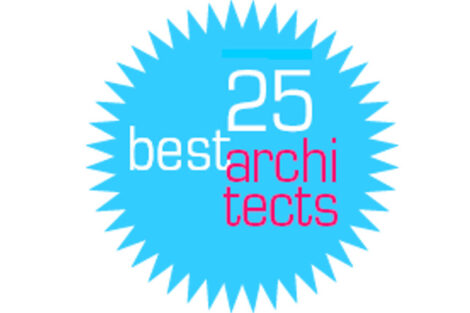
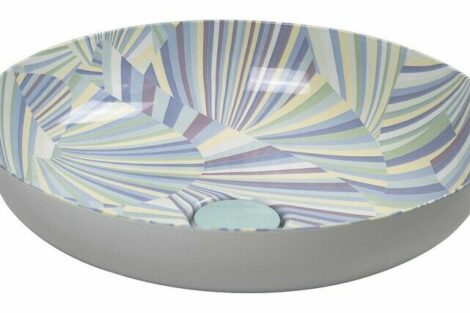
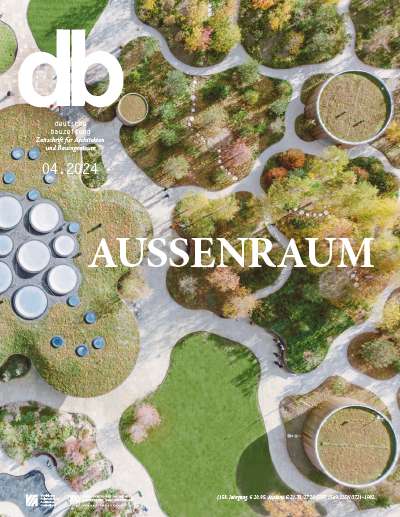

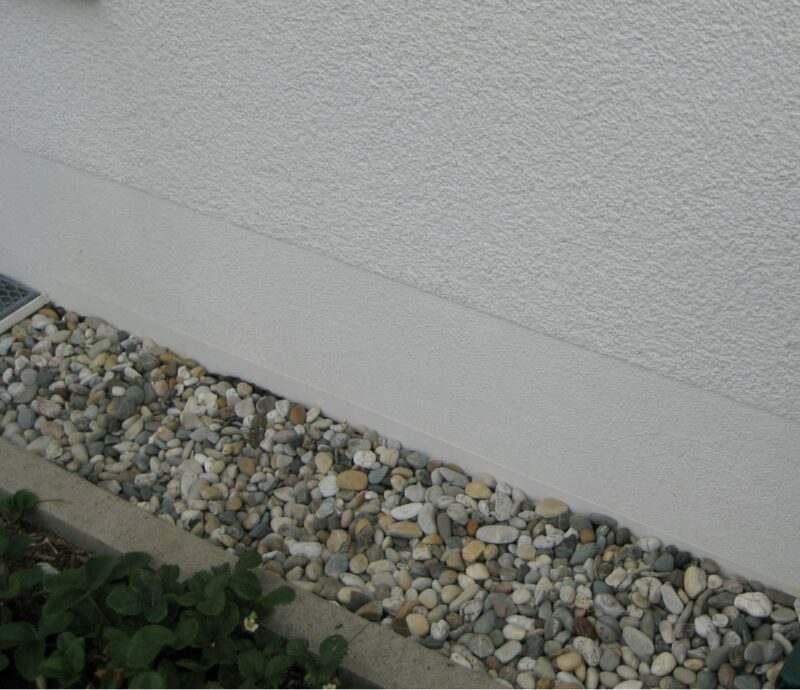
 Trockene Socken
Trockene Socken