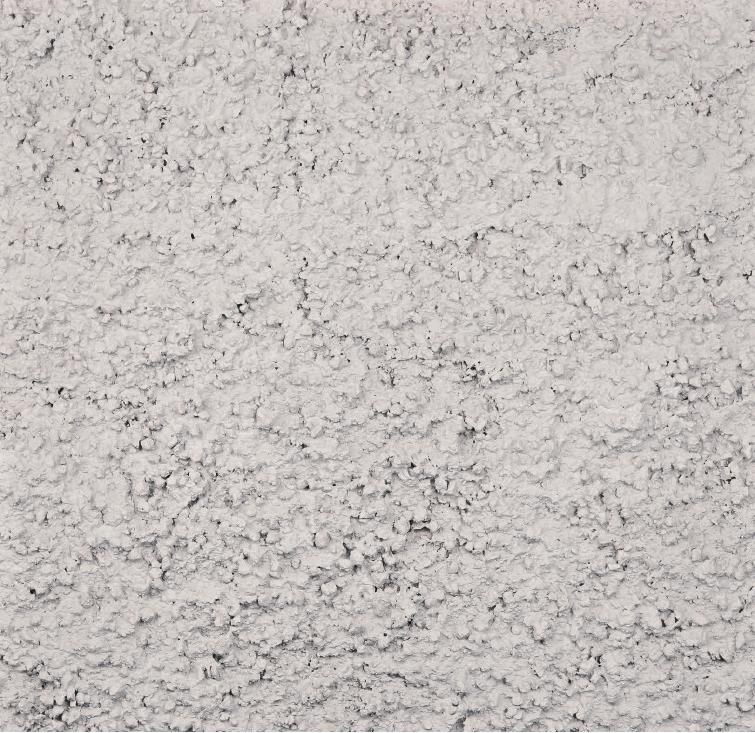Allgemein
Medienungeheuer
Die Architekten Neutelings Riedijk haben beim Niederländischen Institut für Bild und Ton in Hilversum eigentlich alles richtig gemacht. Nur hat das Misstrauen des Bauherrn die Logik der Architektur ganz im Innersten dann doch zerstört. Die Lösung der anspruchsvollen Aufgabe war angemessen: Statt dem Hilversumer Media Park einen weiteren Koloss hinzuzufügen, haben sie das eigentlich acht Geschosse hohe Gebäude fast zur Hälfte im Boden versenkt und damit die Bewohner der Gegend nicht noch mehr vergrätzt, als sie wegen der hohen Baudichte im Media Park ohnehin schon sind. Die Fassade aus bedruckten und gebrannten Glasscheiben spielt mit dem Thema der Bilderflut, in der selten ein bleibendes Bild auszumachen ist. Die unterirdischen Geschosse sind den Archiven des niederländischen Rundfunks gewidmet und machen sich mit einem kräftigen Orange bemerkbar. Dagegen treppen sich über Kopf dunkelgrau gehaltende Blöcke dramatisch gen Himmel, in denen sich Vortragsräume befinden. Auf der Gegenseite sind zurückhaltend die Büros für die Verwaltung gestapelt. Im Museumsbereich aber, einer »Black Box«, glaubte der Bauherr dann nicht mehr an die Fähigkeit der Architektur, Aufmerksamkeit effektiv lenken und Orientierung bieten zu können. So ist der Ausstellungsraum dermaßen mit Exponaten vollgestellt – und das auch noch ohne erkennbare Ordnung –, dass der Besucher statt einer Eintrittskarte einen Chip bekommen muss, der ihn durch das Durcheinander leitet und nebenbei auch noch ein paar inhaltliche Informationen enthält. Wie gesagt, die Architekten haben fast alles richtig gemacht. Sie waren mutig genug, einen raffinierten, verwirrenden und überwältigenden Bau zu realisieren. Um allerdings das Ungeheuer »Medien« durch Architektur zu zähmen, bedarf es eines noch konsequenteren Einsatzes von Baukörper und Fassade, Raum und Formen. ~dr
~Aaron Betsky
The Mecca of Mass Media
Who knew that television could be so beautiful? On the façade of Neutelings Riedijk’s Netherlands Institute for Sound and Vision in Hilversum images the graphic designer Jaap Drupsteen culled from the half century of Dutch mass media form a stained glass expanse that completely covers all four façades of the four-story building. Like leaded glazing without a Gothic window frame or even a church, they evoke a new kind of ethereal splendor. Inside, the archives plunge down five stories into the ground, turning the simple act of storing the ephemeral sights and sounds sent into the ether into a spatial fact that makes one aware of the archæology one performs every time one goes looking for these images of recent history. By concentrating on effect and the most elemental act of housing, the architects have created a limit case of what architecture can achieve in an age of media: a scrim for media and a storehouse for the artifacts of memory.
It was not easy and in the end they were partially defeated. The difficulties started with the site. The Institute is located at the edge of the so-called Media Park, a site on Hilversum’s edge where most of the headquarters of the country’s various broadcasting companies have collected in the last decade. While some of the buildings, such as MVRDV’s Villa VPRO, are notable, the wealthy neighbors surrounding the site have grown more and more resistant to the emergence of these bulky buildings and the traffic they bring with them. Neutelings Riedijk realized, when they won the competition in 1999, that the small site and the ambitious program would necessitate a building eight to nine stories tall. The neighbors were not amused and promised to oppose such a behemoth. So the architects flipped the building, sending it towering down into the depths of the Netherlands’ swampy soil. To ensure that water could not leak in and damage the archives, they created a double structure: one concrete bucket slotted within another. Remarkably, they pulled this off without exceeding their budget of 50 million euros for a 3,000 square meter building.
Having thus reduced the building’s height to a level the neighbors found acceptable, Neutelings Riedijk had to ascertain what the image of images might be. Their answer was a bit of architecture parlante, but without the expressive form one might expect in that tradition. Instead, the Institute represents the very formlessness of how we communicate in our media-saturated age in translucent façades that float on glass without any modulation or hierarchical frame. The images that cover them were actually printed through a special device the Dutch technology research institute TNO developed, in which the scanned pictures were sprayed on much the way ink jet printers apply letters to pages. The glass tiles were then baked like ceramics. Thus the façade architecture consists of a combination of a printed page and a building material. The images are actually difficult to read from most angles, so only occasionally do you recognize the Dutch queen, a famous comic or a notable football score. The building does not quite tell you what it contains, but intimates and thus evokes memories.
Once you pass underneath this hovering façade, which seems to stay up without any visible support other than the v-shaped columns that help denote the entrance, you first enter into a narrow passage where the archives are visible around a canyon as they descend eighteen meters below you. Neutelings Riedijk clad this vertical slot with gray slate and then painted the walls and floors behind the square windows that look out from the archive corridors orange, reinforcing the sense that you are looking into hell even as the stained glass-like façade creates a warm glow above you. A small staircase almost hidden in the atrium surrounds you with the orange glow and lets you descend to a small »reading« room where you can access the archives by calling them up from the depths. This is as close as most people will get to the actual material stored here, and it is in a highly extracted and removed manner.
Above, if you do not want to do scholarly research, you turn around the corner and on the left the museum part of the Institute steps up above you in dark masses, cantilevering all the way over the narrow atrium. Meanwhile the offices rise up in neat rows to your right. Clad in a dark gray grid, the volume where the images and sounds become large and alive seems to grow towards the heavens, like clouds pregnant with the rain of media impulses. The turning of the masses below and above at right angles vastly increases the scale and makes you aware of the sheer massiveness of the spaces that contain both the history and the current display and treatment of the media material. The building no longer seems to have a stable relation to the ground, and disappears into darkness above, while the façade makes all the light seem unnaturally saturated with color. This is another world you have entered, the world of media.
To enter into this realm completely, you buy a ticket and rise up to the two auditoriums that hide underneath the museum spaces. In the meantime, the stepped massing of the Institute’s elements takes one last turn as the cafeteria tiers down at right angles to the museum towards large windows, becoming an auditorium of consumption. You look out at nothing in particular, or rather at a small pond, though at times public performance or television programs take place here.
After all this spatial complexity, the museum itself, over whose displays Neutelings Riedijk had no control, is indeed a large disappointment. It is a vast and dark box with stairs running in complicated patterns up two multi-leveled sections that mimic the puzzle of the public spaces. The routing is abstruse, and the masses do not have the same effect of turning the storage and viewing of the Institute into a theatrical experience. Instead, in this dark space themed exhibits that are meant to make one feel as if one is on the set of a 1960s era television show or that show costumes and artifacts such as microphones are arrayed around one with no apparent logic. It is telling that you need a little chip you receive in lieu of a ticket not only to access the information at the many kiosks, but also to find your way through media here. It is as if the client lost faith in the ability of architecture to frame, focus, guide and reveal – a lack of confidence that seems especially troubling given the success of the building as a whole to accomplish exactly this elucidation of its purpose and character.
So this iceberg of modern media holds as its dangerous hidden content not the images themselves, but the corruption of architecture by those forms of organizing experience that tell you exactly where to laugh and where to cry, what to do and what to see. The ambiguous, complex and above all abstract nature of this highly refined architecture that dared to clad itself in a media cloak and tear itself apart into spaces that always move up, down and sideways so that you are inundated and confused with the strange world of images and sounds without form, in the end contains not a revelation of what you can find, as in the film »The Matrix«, by looking at the data cloud with clarity. Instead, it shows that architecture will have to work a lot harder to act as that form of revelation. It will have to do so with form and with façade, with space and with shape. Neutelings Riedijk have shown the way here, but they still have to slay the media beast, or at least figure out how to appropriate it through and for a critical architecture.
Aaron Betsky ist Direktor des Cincinnati Art Museum und Kurator der diesjährigen Architekturbiennale in Venedig. Bis 2006 leitete er das NAI und war davor Kurator für Architektur, Design und Digital Projects am San Francisco Museum of Modern Art. Als studierter Architekt hat er rund ein Dutzend Bücher über Architektur und Design verfasst.
Teilen:






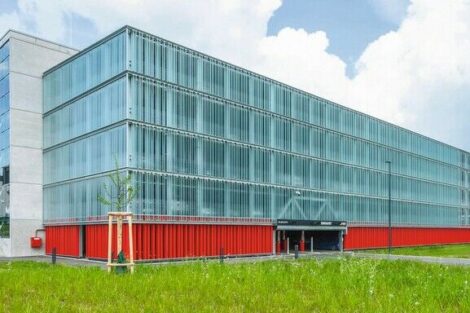
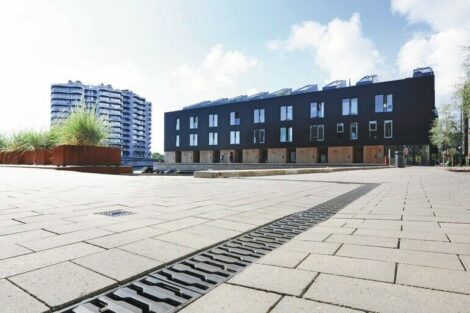
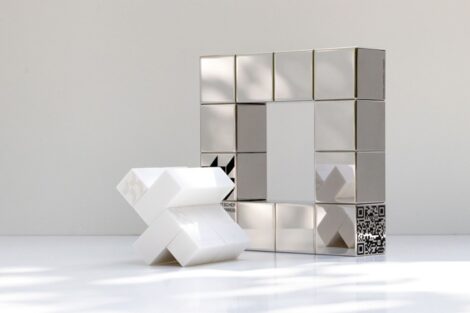
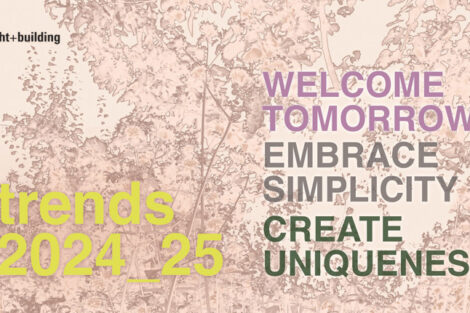
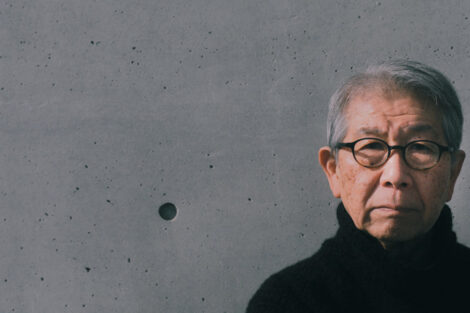
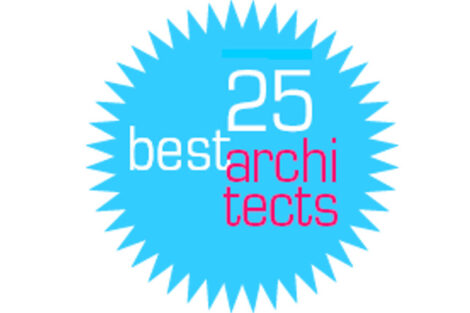
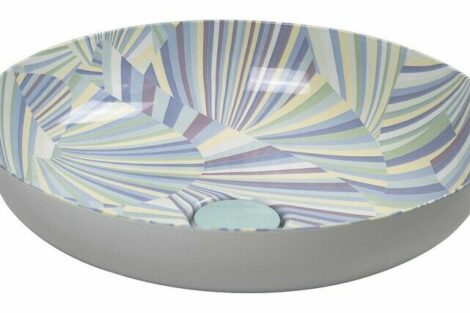
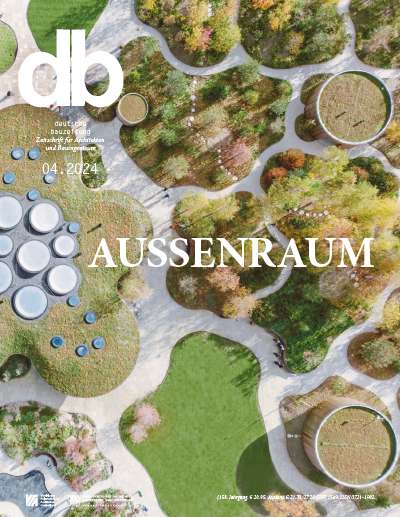

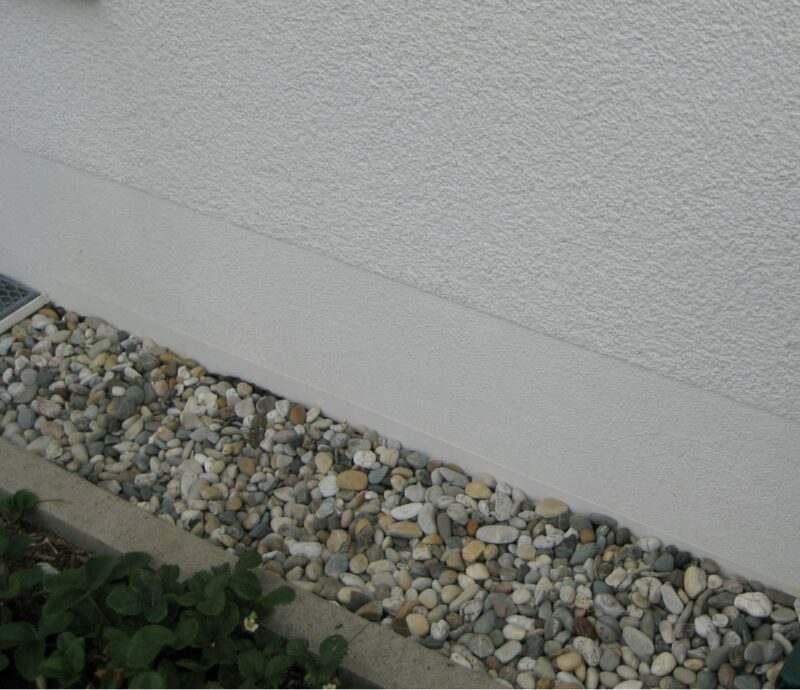
 Trockene Socken
Trockene Socken