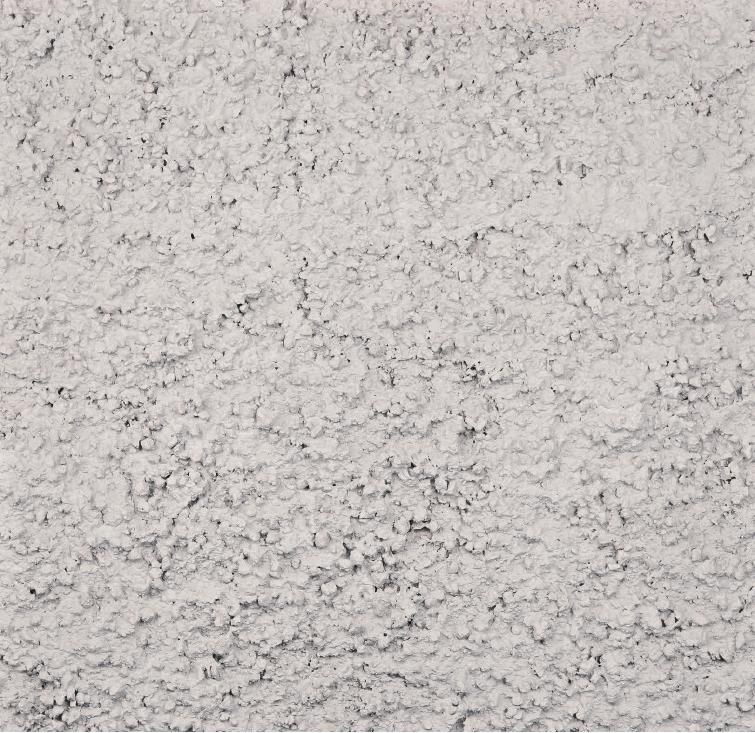Allgemein
Kolossalbau
Nachdem das Terminal 2E am Pariser Flughafen Charles de Gaulle mit seiner großartigen Kurve nur kurze Zeit der Schwerkraft tatsächlich standhielt und dann zusammenbrach, ist der im April eröffnete Nachfolger ein bisschen vorsichtiger. Von außen sowieso ganz schlicht, konzentriert sich seine Monumentalität auf die Innenräume. Die allerdings folgen der architektonischen Logik der Académie des Beaux-Arts. Diese forderte eine dem Charakter eines öffentlichen Gebäudes angemessene Fassade, außerdem eine klare Hierarchie aller Teile und eine exakte Komposition der wichtigen Räume. Daraus ergeben sich im Terminal 2E endlos lange Wege, enge überfüllte Räume und ein Konkurrenzkampf zwischen architektonischen Gesten und notwendiger Beschilderung. Die Wartezone an den Gates ist dagegen mit der hier wieder klar erkennbaren Bauform eine richtige Erholung, wenn diese auch durch die viel zu kräftige Farbgebung wieder geschmälert wird. Das Terminal ist nicht nur weniger mutig als der Vorgängerbau, sondern auch als die anderen Terminals, die ebenfalls vom Pariser Architekten Paul Andreu stammen. So fehlen ihm die Bogenfolgen in der ähnlich geformten Röhre des Terminals 2F, die in ihrem schönen Spiel mit Tragwerk und Hülle, Geschlossenheit und Öffnung, Haupt- und Nebenräumen an Piranesi erinnern. Und erst recht fehlt die Klarheit des Terminals 1, dessen saubere Rundformen von Glasröhren durchstoßen werden, die die verschiedenen Ebenen verbinden und die Reisenden in Teilnehmer an einem riesigen Ballett verwandeln. Was sich Paul Andreu jedoch auf die Fahnen schreiben kann ist, dass er die ehrwürdige Tradition der Académie des Beaux-Arts gekonnt in völlig neuen Funktionen und Technologien fortführt. ~dr
~Aaron Betsky
An Airport Is Not a Monument: Charles de Gaulle’s Terminal 2E
The curve is back. After it fell down ingloriously and with fatal result four years ago, Charles de Gaulle’s tube of 2E airport terminal has reopened this spring and has immediately become crowded with a full load of international travelers. Only somebody who remembers the former Departure Hall 2E with is bravura sweep that indeed did seem to defy gravity (for a while) will notice that it has become a place that exhibits less daring than the original. Both were designed by Paul Andreu in 1997 as the latest instalment in his episode-by-episode articulation of the different bits and pieces of airports strung together by a circulation that, because of that decision to make everything clear and separate, is attenuated and very long.
Terminal 2E is the most monumental of Andreu’s creations at de Gaulle, at least as far as its interior spaces go. From the outside it is also the simplest: one curved vault covering two floors for the entrance area, almost 700 meters long, a connection, then an even longer tube curving towards the airfield as the check-in area gestured to the landside. This second tube is self-enclosed and clad in glass, providing a single space at which a dozen large planes at a time can dock. The main check-in area is in the stretched vault that sweeps over one in concrete, with the various services that let one actually use the space, such as airline counters, services and shops, cower below this grand public gesture.
This split architecture can not solve the messiness of passport control and security checks, which are located in the low neck between the two curved segments. It is here that one has to encounter (either coming or going) a bewildering array of hallways Andreu and his crew have styled with scrims and screens to hide their darkness and all that may happen behind them. The departure area is a relief after this, as the tube reappears now in its clear form, as a segmented curve of concrete covered in wood slats through which one can see the glass covering the concrete ribs that shape this area’s volume. The passage through the low areas has served to take you from one clearly defined building, a kind of whiplash curve opening to the approach road and closed on the rear, to another geometric statement that is a self-contained entity. After one has moved through the many shops that are mercifully kept to one side of the giant space, one can sit and admire the purity of form or look out through the expanses of glass that end what could be an otherwise endless form at either end.
Terminal 2E’s detailing is considerably fussier than that of the older parts of de Gaulle, as if Andreu was scared of making the kind of grand gesture that had failed without grounding it visually and structurally by insuring that the passengers can understand all the building’s different pieces and how they fit together. It does remind one of his immense skill in making sure that every single element in Europe’s third largest airport, from the overall structure to the famous ovoid signage boards to the composition of the sequence of doors leading to the toilets, is completely thought-out and controlled. Terminal 2E also sports a wilder color scheme than the other terminals, with an orange carpet and orange ropes perhaps meant to make one feel lively in all this grandeur. It makes one miss the understated blues and grays that had until now clad Charles de Gaulle’s interiors. There are also few of the expressive connective devices such as jet ways moving up and down like scissors one can experience at the other terminals.
What Terminal 2E more than anything else gives up is the almost Piranesian gestures of 2F, where the tube peels away at times in giant arches to reveal the roof above it and where the finger piers are shaped like leaves, held up by a maze of steel and coming to a point that dips down towards the tarmac. The lozenges that formed the segmented roof of the older parts of the second terminal, which permitted light to enter between them and which played a game of solid and void, lack a sense of gesture or scale (and are quite cramped in their interior spaces), but let one see the relationship between structure and form, solid and void, space and poche. And of course what Terminal 2E really misses is the clarity of the original Terminal 1, whose pure circles cut through by the glass tubes connecting various levels expose a ballet of travelers, while its long, curved piers reach out over the messiness of delivery trucks and baggage handlers to the low pods in the middle of the tarmac. In Terminal 2, the connections have been pulled out of the building, the forms have become complex, and the whole airport has spread into a collection of curves, swoops, sweeps, arcs, slants and slots made real as much by the road connections (where else do the baggage carts get such beautiful roads?), TGV stations and walkways as they are by terminals, hotels and office buildings that make up the whole complex.
What all of these pieces lack, and what the design of Terminal 2E only partially solves, is the unrelenting logic of modern airports that mitigates against the articulation of form altogether. For many years, Paul Andreu was the only architect to design large airports with any sense of style and excitement (other than Eero Saarinen’s flawed experiments at JFK and Dulles). Now the British high tech Lords have entered the fray, and Lord Foster in particular offers the clearest alternative to Andreu’s expressive kit of parts: he designs airports that are vast hangars in which a single roof serves to gather together every aspect of leaving and arriving, shopping and shuttling baggage, by a deformation of a single shed and a sweeping of all particulars under the rug of steel plates and bundled air handling equipment. Whatever their aesthetic merits, Foster’s airports work. They are clear, efficient and at times even graceful.
There is also a different approach towards architecture at work here. The British are continuing the Miesian tradition of using repetitive structure to create free and open space; Andreu is clearly the heir to a Corbusian delight in forms. Beyond Le Corbusier, however, lie even deeper French roots: those of the lessons of the Académie des Beaux-Arts in which any large public project had to be designed in with a façade that was appropriate to its character, a plan that grew both from one’s progression from that monumental façade to the most significant spaces (the »marche«), and from the precise composition of those rooms (the »parti«) through a hierarchy of all parts, from the honorific columns and their orders to the expressed structure and the suppressed service elements (»poche«). The brilliance of Charles de Gaulle is that it carries that grand tradition forward into wholly new functions and technologies.
The problem is that this statement of architecture is expensive, complex and takes a lot of room. It is not efficient or even logical. The science of the organization of spaces to service the exigencies of modern life has reached a point where we need very little architecture, that is to say, very little articulation of form, structure and space, for things to work properly. To speak concretely, and of the millions of yards of concrete poured into Charles de Gaulle, the place is an inefficient nightmare. If one has all the time in the world and is not laden with baggage, the movement through those tubes and down such transitional elements as the salle des pas perdus that connects the two sides of Terminal 2 might be a delight. Waiting for one’s flight in Terminal 2E’s light-filled tube on a rare day when there are few others to share that experience and distract one may be equally pleasant. But the cost of such moments is that one is always reminded of how far one has to go, how crowded the spaces are, how confusing all the signs given by the competing bits and pieces of building are when one is looking for the next checkpoint on one’s journey. Charles de Gaulle will make a great ruin some day, but it is not a very good airport.
Aaron Betsky ist Direktor des Cincinnati Art Museum und Kurator der diesjährigen Architekturbiennale. Bis 2006 leitete er das NAI, davor war er Kurator für Architektur, Design und Digital Projects am San Francisco Museum of Modern Art. Als studierter Architekt verfasste er rund ein Dutzend Bücher über Architektur und Design, im Herbst erscheint »What is Modernism«.
Teilen:






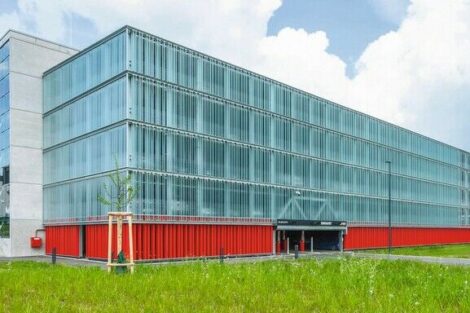
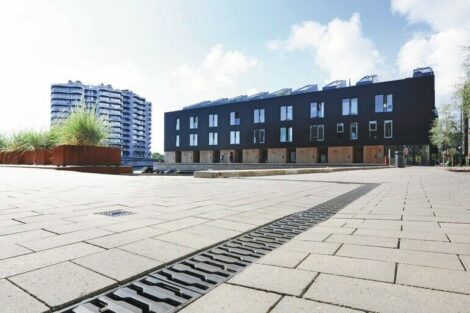
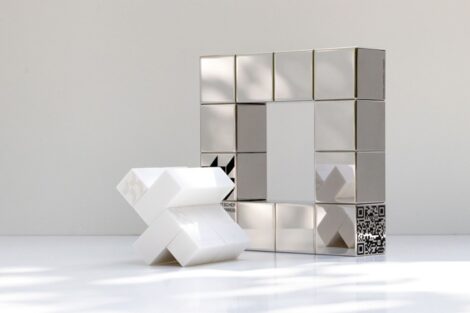
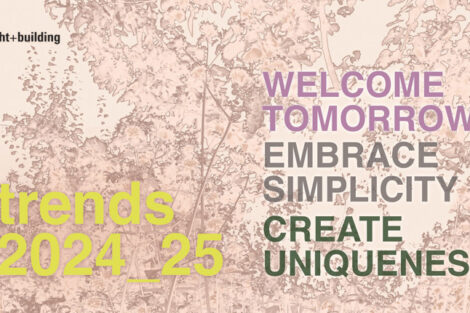
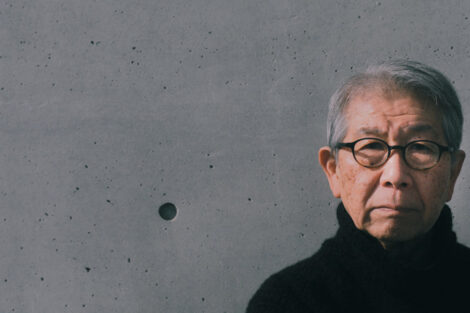
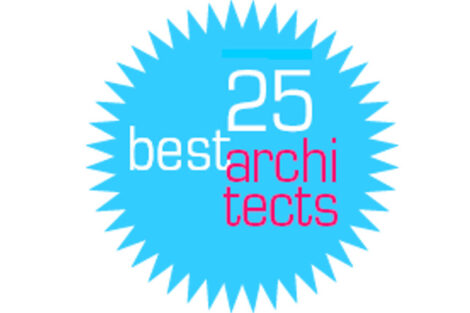
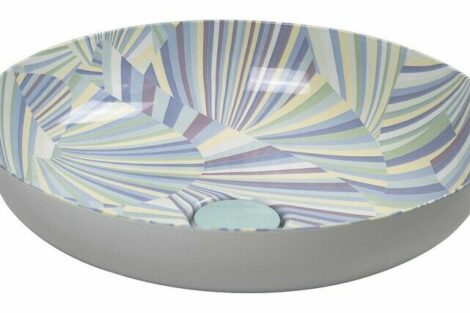
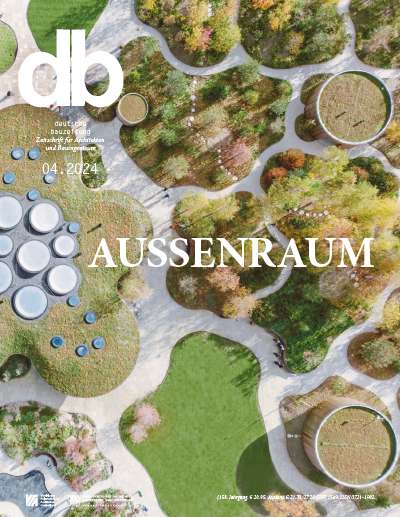

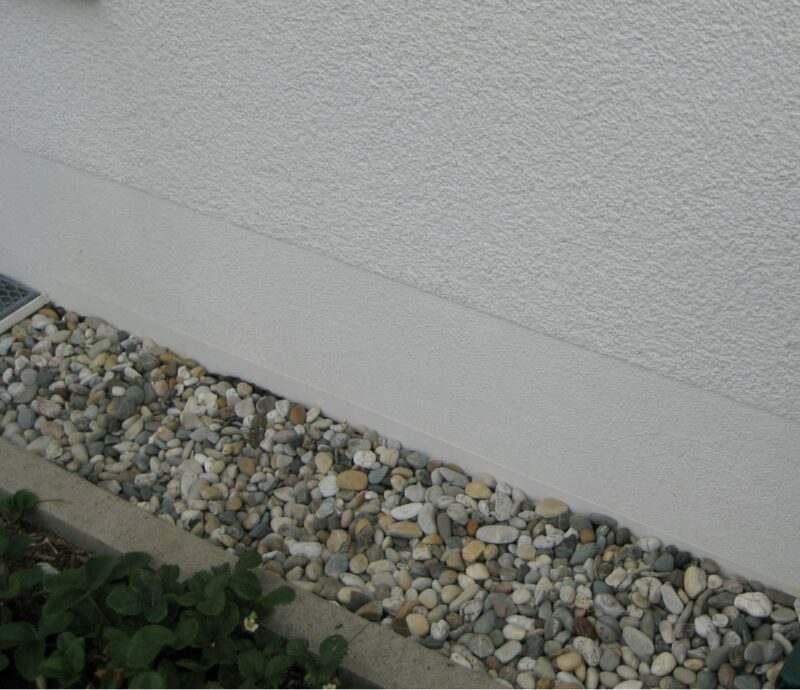
 Trockene Socken
Trockene Socken