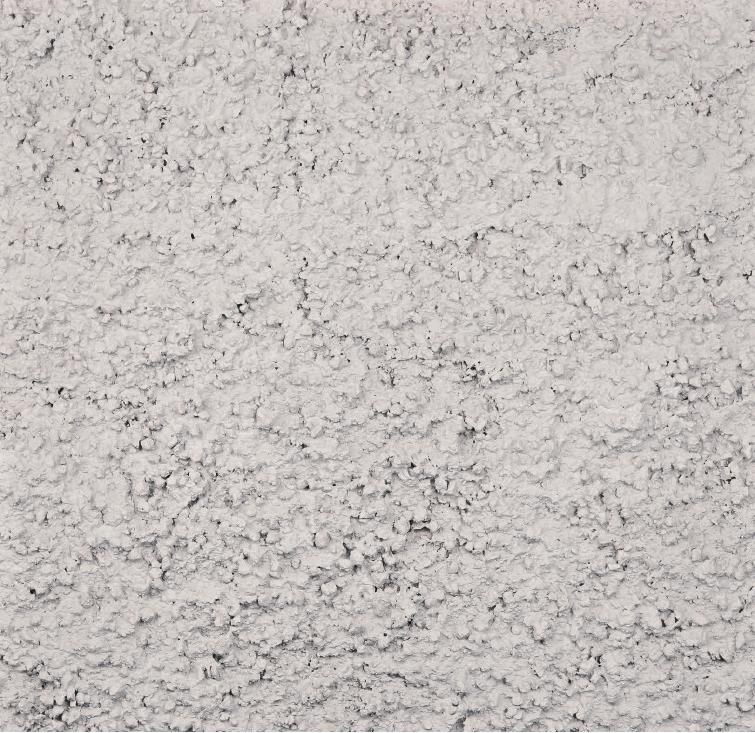Allgemein
Gemalte Wirklichkeit
Das Veles e Vents, wie das America’s Cups Building in Valencia offiziell heißt, hat kein zwingendes Raumprogramm, keine prägende Funktion. Das ist das Wesentliche des köstlichen Baus. Es ist eine Kombination aus Partyzone, Mode-Outlet und Aussichtsturm. Mit seinen horizontalen Linien, die weit über die Verwicklungen des täglichen Lebens hinausweisen, sieht es aus wie ein Architektur gewordenes Versprechen auf eine perfekte Welt. Aber eigentlich ist es nur die Simulation eines Gebäudes, genau wie sein Rendering, das damals in die Wettbewerbspläne hineinmontiert wurde. Darum bleibt ein bisschen Enttäuschung nicht aus, dass das physische Ergebnis der Illustration so sehr gleicht. Das Gebäude besteht aus diesen charakteristischen horizontalen Lagen geschichteter Balkone, die durch den Kern (das Parkhaus) geerdet werden. Die unteren Etagen sind von der Hafenpromenade aus öffentlich zugänglich, in den drei Geschossen darüber sind Teilnehmer und Sponsoren unter sich. Das geht so weit, dass die oberen Balkone über die unteren auskragen. Bewegung kommt in das eigentlich funktionslose Gebäude durch Konsum, seien es nun Vuitton-Täschchen oder alkoholische Getränke. Aber der Bau ermöglicht den Besuchern immerhin das Privileg, in einer Zeit verschwindender Originale und Authentizität an einem wirklichen Ort echte Dinge und reale Ereignisse zu erleben – und seien sie so absurd wie eine Segelregatta. Mit der Entscheidung für David Chipperfield hat der Bauherr genau den richtigen Griff getan: Er verbindet enorme Sensibilität für den Ort mit pragmatischer Beherrschung von Computer- und Bautechnik und war imstande, den Bau innerhalb von nur elf Monaten zu realisieren. Der steht nun perfekt platziert an der Stelle, wo der Hafen sich in einer Kurve weitet und erzeugt, ähnlich wie ein Tempel, Spannung zwischen Architektur und Landschaft.
~Aaron Betsky
Picture Perfect Architecture
Sometimes reality looks just like you imagined it. That is especially true in these days of digital renderings that can predict the final outcome of any building with an amazing degree of accuracy. That verisimilitude is born both from the sophistication of the rendering techniques and a standardization of building processes and materials that create a completely circumscribed arena within which the construction process operates. Ironically, it is a new kind of minimalism, an approach to design that comes out of a desire to create a sense of specificity in architecture tied to a reduction of elements so that a site, a program and a response can be closely related, that produces the forms that most accurately represent the way the designers envisioned them. Thus the new America’s Cup building in Valencia, designed by David Chipperfield, is a stunning representation of the image this architect of minimalist responsiveness produced to win the competition. It is even more appropriate that the structure, designed and built in less than a year, is a stage for an event. Architecture here becomes the translation of one act into a completely honed-down form whose physical reality is, if not beside the point, certainly only an after-effect of the event architecture.
Chipperfield won the competition for what is essentially a combination of party space, retail outlet and viewing platform in 2005 against Jean Nouvel, GMP and Carlos Ferrater. He did so by producing a 10,000 square meter design that reduces the whole issue to a layer cake of horizontal platforms. The lowest of these are public continuations of the walkways resulting from the massive reclamation of the former industrial harbor area in which Valencia engaged as part of its efforts to gain the America’s Cup after land- locked Switzerland’s Alinghi team won it in 2002. Stores and information points, enclosed with glass, interrupt this flow of public space, which continues into more viewing decks along a new channel cut from the boat basin to the Mediterranean. A huge parking garage, hidden from sight under the flowing lines of this public viewing area, anchors the space.
Hovering over this public platform are three levels of private viewing areas for the privileged elite who have put their money into this quadrennial sailing event. There they can enjoy the cantilevers that are the building’s most distinguishing aspects. Held back to the earth by a core of concrete and bars, the viewing platforms extend out over the decks for the hoi polloi with expansive spaces dedicated to viewing the slow progress of the yachts in and out of the harbor before they engage in their competitive raison d’être.
The real program of the Veles e Vents, as the pavilion is officially called, is thus to create a social layering that connects various classes of people to space at vast scale, activated by consumption (of Louis Vuitton goods and alcohol) but devoid of other program. The basic elements are thus quite abstract, and David Chipperfield has made full use of this situation. As such, the pavilion represents the triumph of an architecture that knows its place and its mode. It is an enabler of experience in a culture in which watching actual sites, objects and occurrences is at a tremendous premium because of the disappearance of originals and authenticity, and it is the differentiator of classes who may or may not have access to that experience.
Having made such a neo-Marxist comment, it must immediately be said that the building is scrumptious. Chipperfield has figured out, better than any of his minimalist competitors, how to make forms that persist and insist on their reality. After everything has been anticipated by the renderings, the pavilion has a sense of clarity, presence and rightness in its place that is the mark of this architect’s best work. The various levels, covered in powder-coated metal panels of perfect proportion, the lack of interfering elements, and the suppression of the glass enclosures, whose composure mirrors that of the balconies, conspires with a perfect siting at the point when the harbor curves and opens to create a temple-like reverberation of this architecture in relationship to its landscape and its organization. Everything is in its place, and the place opens, extends and stands at the same time through the agency of the architecture.
It is a question of proportions, more than anything else, which is why the building’s reality is less important than its conception and visualization. With no program of any significance to capture and no program to serve, the architecture is free to create a relationship between shelter and extension, between horizontal and vertical, and between place and the spaces opened up by the technology of steel and concrete. The most compelling aspect of the Veles e Vents is that it really is neither a building nor a monument, but a statement. It gives space a definite place.
As such, it makes a strong argument for the position that David Chipperfield has taken in architecture. His buildings do not engage social issues, they do not exhibit structural achievements, they do not embody the latest technology, they do not make new forms, they do not even produce the most minimal forms possible. Instead, they catch a moment of clear relationship that we have with something that is going on in our world, made evident through an event that may be as absurd as a sailing race, and allow us to be there.
The mechanics of this are rather more mundane. Chipperfield probably won the competition because he could produce something in the eleven months that the organizing committee had to prepare for the races. He is able to work with standard building technologies, as well as with the computer modeling that, more than anything, has allowed us to create cantilevers that we used to think were special spatial moments as a matter of course, and he can control the basic building blocks of architecture with a surprising sensuality.
That is it. As a result, Chipperfield’s work is always on the verge of being boring. It is obvious and direct. When it encounters an extraordinary situation, whether on the Thames when he designed the museum for the Henley regatta or in Berlin, where he is creating a new order out of the archaeology of the Museum Island, the result can be a sense of appropriateness of form that gives on faith in the most elemental achievements of architecture. The irony is that it works best when architecture can contribute to whatever is the »bread and circus« of our modern society, while the architects aspire to a sense of timelessness in their work.
Walking towards the Veles e Vents pavilion, seeing its horizontal lines extend out into the aquiline world that moves so far beyond the confusion of everyday life, is like moving towards some promise of a perfect world and the architecture that will shape it. Though thrilling, it is somehow disappointing that the whole is only a rendering of such an experience. At least one can buy the memory of such a dream – either in the Chipperfield monograph or in the Vuitton special edition bag. That is the final, lasting effect.
Aaron Betsky ist Direktor des Cincinnati Art Museum. Davor leitete er das NAI und war Kurator für Architektur, Design und Digital Projects am San Francisco Museum of Modern Art. Als ausgebildeter Architekt hat er rund ein Dutzend Bücher über Architektur und Design verfasst, zuletzt »False Flats: Why Dutch Design Is So Good« (2004).
Teilen:






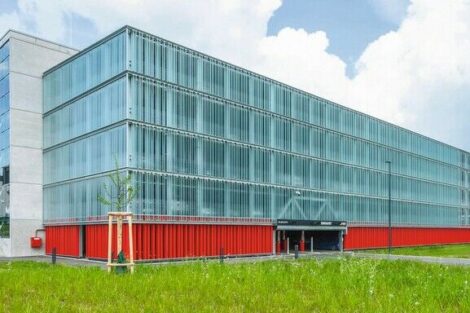
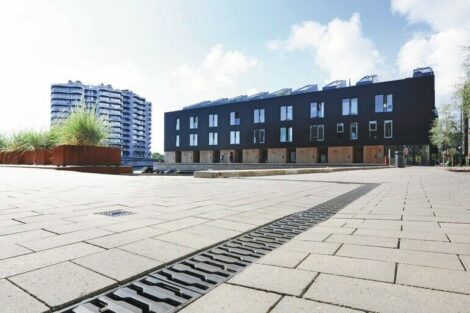




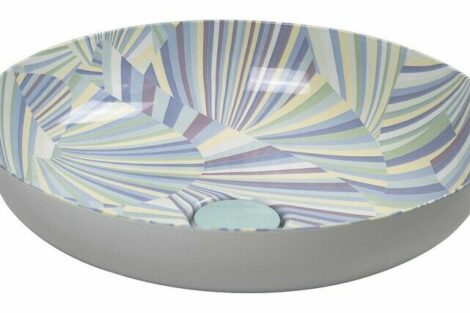
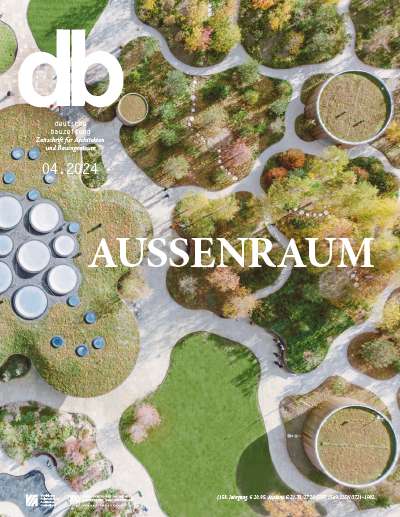

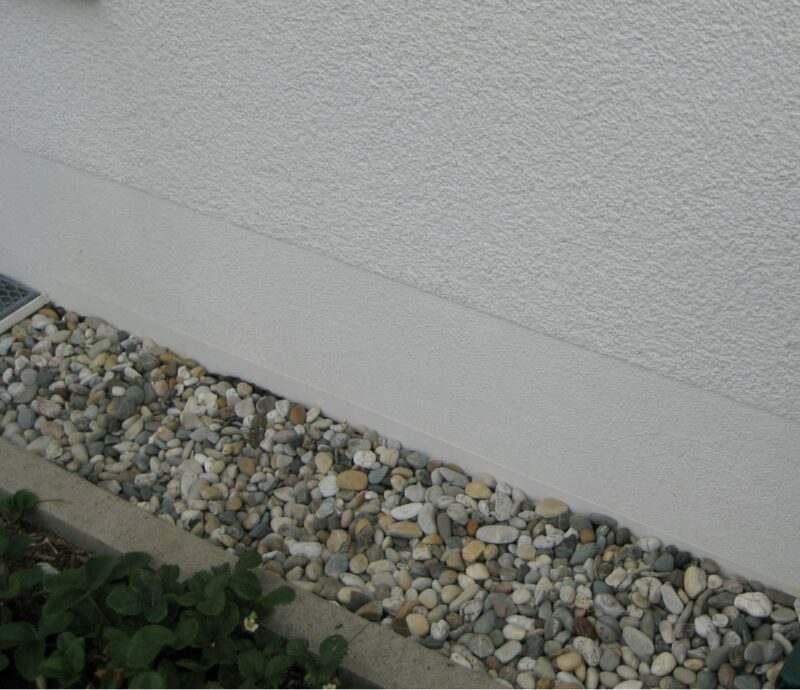
 Trockene Socken
Trockene Socken