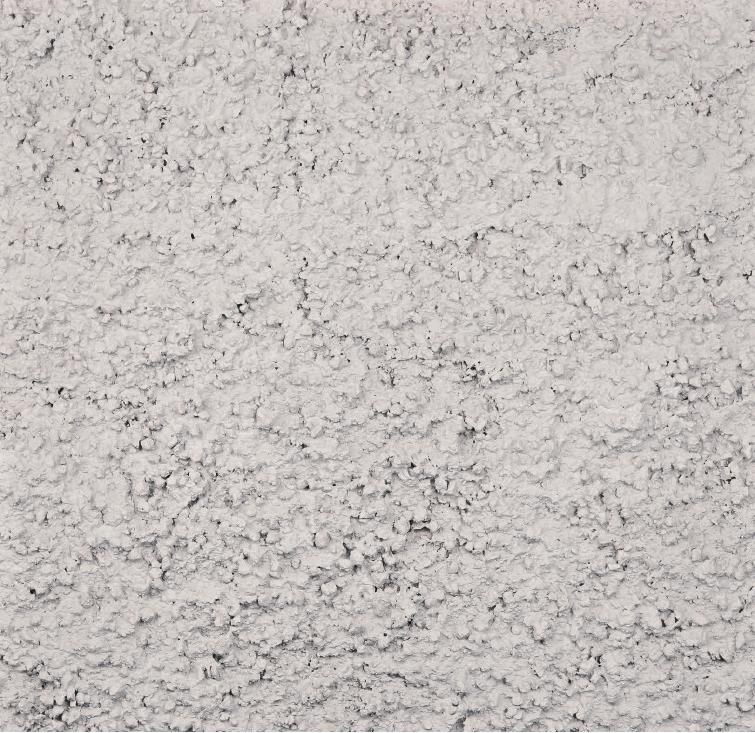Allgemein
Commendation Ludesch Community Centre (A)
The combination of the simplicity of the building and the sophisticated energy management concept characterise this project. A mesh of photovoltaic arrays over the public forecourt provide shade and diffuse light to create a special atmosphere. The building is made from renewable resources and ecolocical materials.
Ludesch is a village with 3,350 inhabitants in the small Walsertal valley in Vorarlberg, Austria. Sixteen years ago, long before the now urgent debate on global warming, the people of this community began to play an active role in climate protection: in 1992 they decided to ban the use of PVC in any new public buildings. In 1994 the village joined the Austrian Climate Alliance. In 1998 it became a member of Vorarlberg’s E5 programme – an initiative for certifying and lauding communities for the efficient management of energy and the priority given to renewable energy [1]. In the same year it became apparent that a new community centre was needed. So from the outset it was only natural that the building was intended to become an example of best practice for environmental building – with demands and criteria being placed on the construction that would be a major planning and construction challenge to even the most experienced of architects: despite the wide range of activities foreseen for the community centre, it was to meet the passive building standard, the insulation was to be made from renewable raw materials, such as flax, hemp or sheep wool, and the structure to be built with local timber with minimum use of glue. Even the laminations and electric sheathing as well as the coupling to the sewer system were to be PVC-free. Moreover, the use of wood treatment products or paints with solvent base or containing plasticisers as well as any materials containing fluorohydrocarbons and formaldehyde was banned.
A working committee in the community created this criteria catalogue, developed over the course of years. Later the architect Hermann Kaufmann became not only involved as consultant in the concept development stage, but was also commissioned later by the community with the architectural design – by way of an extraordinary council approval without the usual tender procedure.
To meet the high environmental specifications and to strengthen public awareness for environmental building materials, workshops and information evenings were held, for instance, for training craftsmen. The use of materials was precisely ›
› monitored during the building phase and the exact composition of each of the 214 products was recorded on a special data sheet. A dual tendering process – »standard variant« and »environmental variant« provided feedback on the extra costs – remarkably little at 1.9% of net total construction costs.
New »combined construction« – architecture energy ecology
The planning instruments used included the passive house building element catalogue from the Austrian Institute for Healthy and Ecological Building (IBO), in Vienna, which was also involved in the planning stage in its own right. Together with the machinery and equipment engineers the architects office based in Vorarlberg created a highly insulated building with an extremely efficient energy management concept – even though this is not obvious at first sight. Indeed, the energy management system had a positive impact on the architecture: for instance, PV modules were laminated to 350m2 of glass roof covering the public forecourt, bordered on three sides by the building. They generated more than 14,000 KWh in the first year – about 10% of total power demand by the community centre. At the same time the glass/PV elements function to create diffuse light and shade – direct solar radiation ›
› and normal day light are filtered, creating a fascinating ambiance and delicate pattern of light and shadows on the floor. The effect was to create a high-quality, recreational outdoor space – a village square that draws the villagers there to pass the time or put on events, no matter what the weather.
Harmonising the multiple and varied functions housed by the building – library, cafe, club facilities, village administration office, kindergarten, physiotherapy practice, offices etc – and their different requirements on room temperature and usage frequencies with the passive house construction standard probably represented one of the greatest challenges confronted by the building climate planners. It is therefore no surprise that the on-going optimisation over the long term of the machinery and equipment is expected to deliver energy savings of at least 20%. So far the annual heat requirement for space heating has fluctuated between 22 and 26 KWh/m2. As the maximum value for passive house construction is 15 KWh/m2, this meant that it was only possible to meet the criteria on paper – based on a room temperature of 20°C, which is hardly realistic nowadays. Five ventilators handle the regulated general ventilation of the building; the fresh air intake is pre-heated in the winter and cooled in the summer by means of a groundwater pump. The room temperatures can be adjusted up and down 2°C, as needed. If that is not sufficient, in exceptional cases, such as for infant welfare activities, an electric heater is used temporarily to boost temperatures. Otherwise the 30m2 of solar absorbers on the roof meet the basic heat demand, topped up as required by tapping into the local biomass consortium’s distant heating network.
Under the principle of promoting added value at a regional level and minimising material flows, the façade as well as the load bearing structure are made from local silver fir. Inside there is a good balance in the materials used. Different types of wood, cladding and finishing – sometimes rough, sometimes brushed, sometimes planed – produce a fine differentiation in form and effect.
The community centre does not try to grab attention but rather blends in naturally with the villagescape – thanks to its breakdown into three building sections with small passages between them, it fits in well with the small scale of the village. It conveys a sense of openness and accessibility. With its flexible spatial layout the centre can be adapted to changing users and needs over time. This is indeed a »house of the future«, as intended by the initiative of the same name that arose out of the »sustainable management« programme. The successful project is the result of a long, carefully considered pre-planning process and a team of planners, practitioners and clients – a team that could not be compressed to the usual two or three responsible persons. •
[1] Siehe auch • See also: www.e5-gemeinden.at
Teilen:






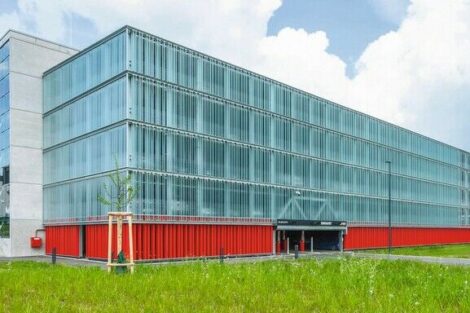
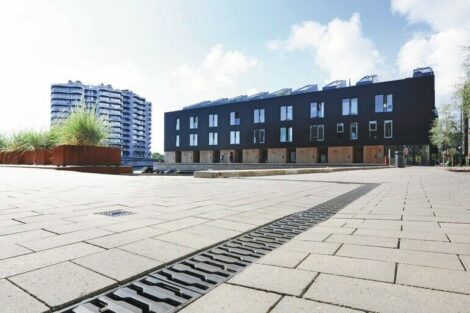

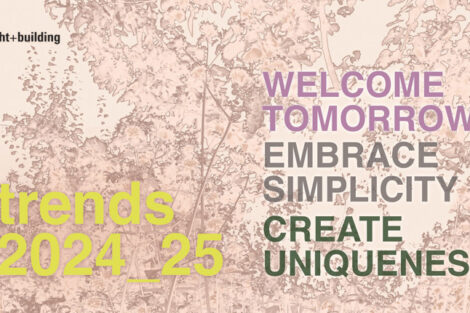
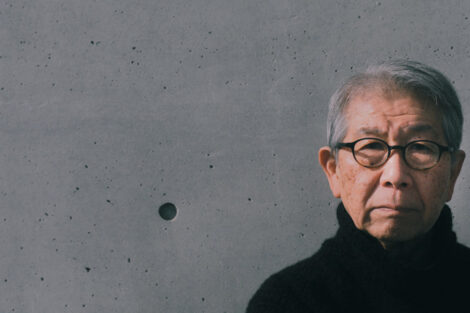
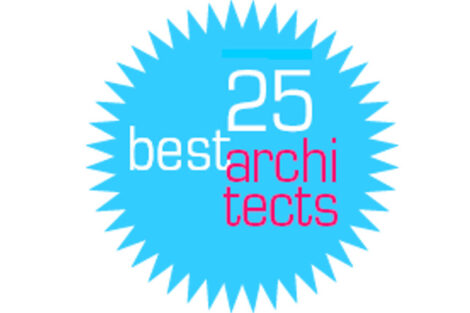
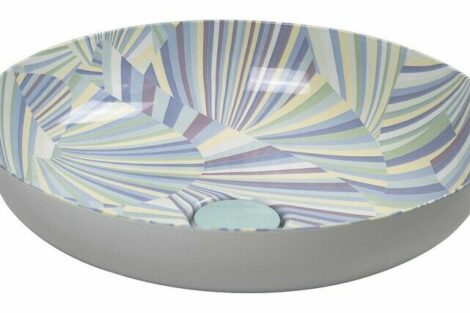
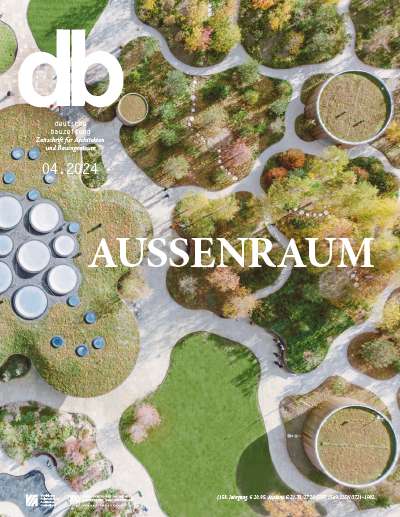

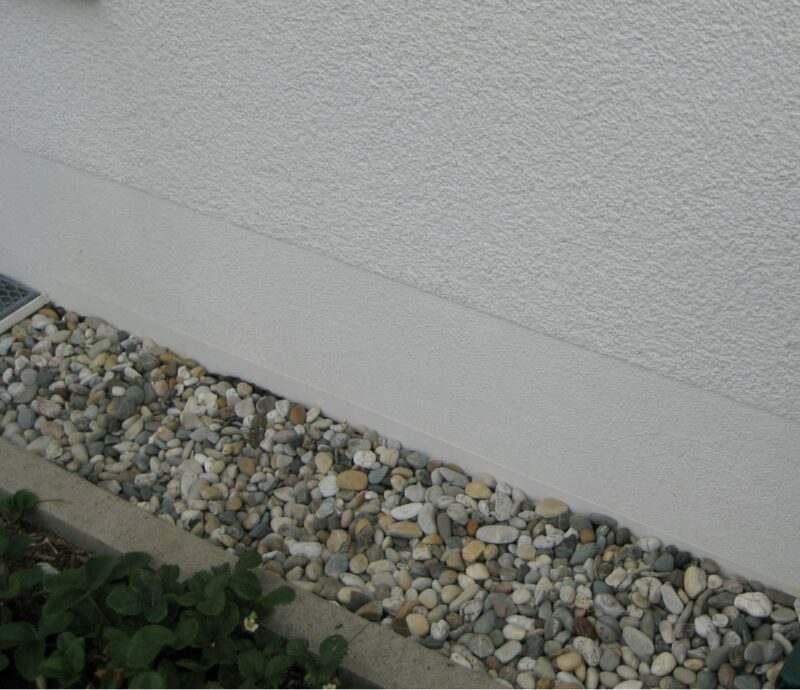
 Trockene Socken
Trockene Socken