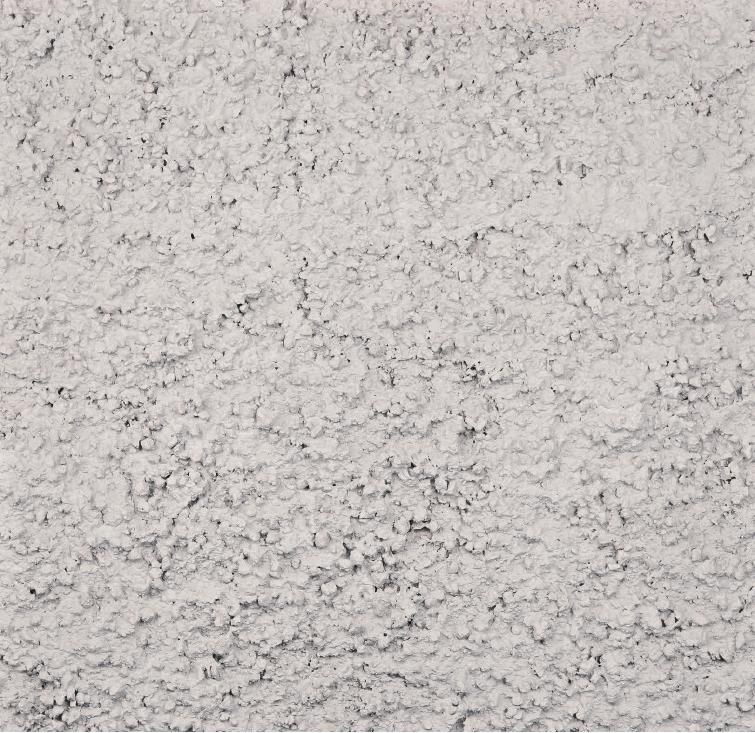Allgemein
Commendation Letzigrund Stadium Zurich (CH)
The building blends in naturally and unostentatiously with the cityscape. For a stadium it is pleasantly unspectacular. The successful collaboration between architect and engineer becomes apparent in the detailed planning and implementation.
If you take a walk in Zurich’s Altstetten district along the Letzigraben towards FC Zürich Platz, on the left you will come across the Letzigraben outdoor swimming pool built by Max Frisch, architect and famous writer, located in a middleclass housing area. The public pool, opened in 1949, remained Frisch’s only large-scale project and is now a listed building. Just a few strides away there lies the new Letzigrund Stadium. The spatial proximity of the two sports facilities appears to have had a subtle impact on the design of the stadium. The huge roof angles down slightly towards FC Zürich Platz to match the height of the pool’s buildings and creates the impression of bowing to, acknowledging its older sibling. Together with the engineers Walt + Galmarini the architects in the Bétrix & Consolascio partnership, as well as associated architects Frei & Ehrensperger, took an unobtrusive approach to the whole complex – quite atypical for stadium projects.
Equally atypical is the location in the middle of the city. It is no accident that sites on the city periphery or even well beyond are chosen for large-scale sports complexes. That is where spectacular stadium brands manifest their impressive presence, whereas their raison d’être lasts little more than ninety minutes before being secured again like some strongly guarded fortress. In Zürich-Altstetten things are different. The previous stadium, built in 1925, originally lay outside the city within sight of the working class district of Aussersihl. Over the years Zurich expanded and surrounded the stadium with a mixture of areas given over to trade and industry, banks and shopping precincts, as well as high-rise residential buildings, such as the Hardau Towers – for a long time the tallest high-rise buildings in Switzerland. In the middle of a new district the old stadium, despite the associated noise and traffic, became a popular symbol for the neighbourhood. And to prevent the further haemorrhage of sports events from Zurich the only available option was to tear it down and replace the old stadium with a new one on the same spot. Bétrix & Consolascio won the stadium ›
› design competition and were commissioned in 2005 to start the construction in November of the same year. The planners decided on lowering the whole pitch and arena some eight metres below the street level of Herdernstrasse – thereby burying a large part of the building volume. The upper seating rows in the terraces along Herdernstrasse are about street level and vary in height to follow the natural slant of the street, while the inclined roof structure sloping down to Herdernstrasse optically lowers the roof even further. Opposite the stands backing on to Herdernstrasse lies the west terrace with VIP boxes, team and training rooms as well as the »Oval« restaurant, featuring a view over the stadium and the city neighbourhood. The main entrance to the terraces is on the same level as the training grounds next to the stadium. The complex is façade-free on three sides, allowing unobstructed views of the stadium from the outside. Apart from the west side of the stadium with its outer terrace wall, the structure does not have the aspect of a closed building.
A »flying« landmark
The raked roof structure »floats« around the stadium as a flat strip, sloping slightly to the centre, and stands on 31 paired supports. These struts absorb the compressive and tensile forces generated by the roof, which in places has an overhang reaching 32 metres. Three-dimensional structural analysis was carried out individually for each support strut to determine precisely the huge leverage of the trusses, measuring up to 45 metres in length and weighing up to 52 tonnes, as well as the loads generated by the roof itself. Nevertheless, the ›
› struts are almost identical in dimension despite having to resist different loads. The underside of the roof is finished with pale Hungarian false acacia and gives the roof a sense of lightness. The cladding of rusty Corten steel helps make the truss pairs – designed to take up compressive and tensile forces – almost disappear against the stadium background. The impression of a freely floating roof could not be more convincing. Just as the whole new stadium is reduced to its essential components – roof, stands, pitch – the interior design is also impressive thanks to the careful selection of a few choice materials and diligent detailed planning. Anthracite-coloured concrete, steel and glass form the dominating, clearly-delineated surfaces. Along the lines of the quip by Luidi Snozzi from Ticino that »If a building (part) is too long, then lengthen it« the corridors of the terrace building are not subdivided but extend across the whole length of the building to create a surrealistic impression of infinity. Overall, the stadium creates an atmosphere of lightness and openness that extends seamlessly from the inside to the outside. The Letzigrund stadium is not just a public sports facility, but is also available to the people living in the neighbourhood as an urban space. Bétrix & Consolascio pulled off the impossible feat of meeting the safety and security specifications for international sports events on the one hand while still allowing the permeability and transparency of a public space by shifting access control to the edge of the whole complex. Without sacrificing transparency the area is separated from the street through a fence of Corten flat steel bars with eight gate openings. As needed, the gates can be closed and controlled with turnstiles. The rest of the time the public have access to the stadium but not to the pitch and track. Because of the inner city location, no parking areas are attached to Letzigrund. The spectators, sometimes numbering 31,000 at sports events, such as the Euro 2008 football championship, or the almost 50,000 visitors to concerts, are obliged to use public transport. •
Teilen:





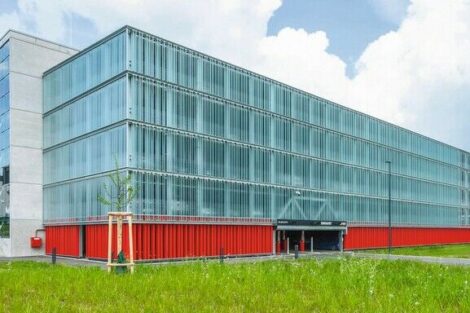
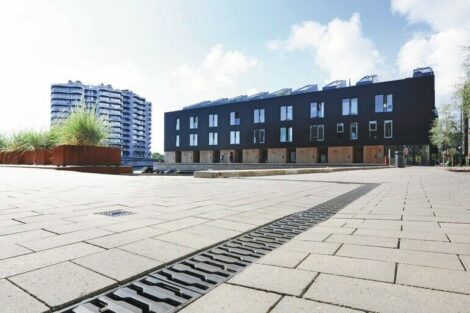
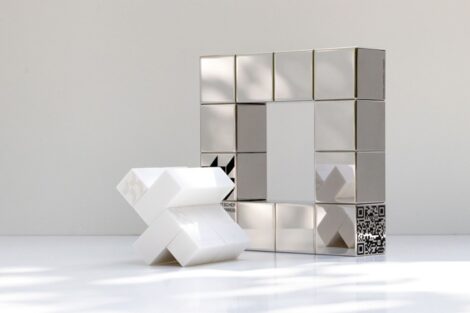
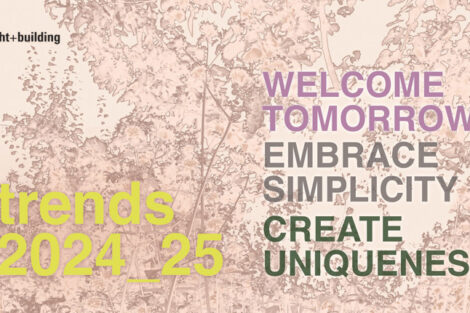
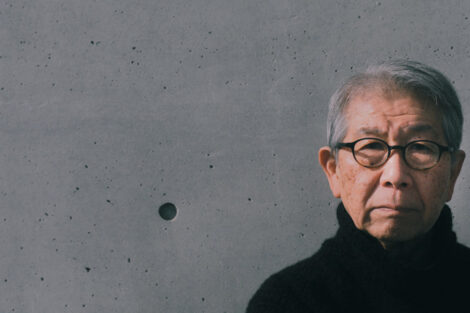
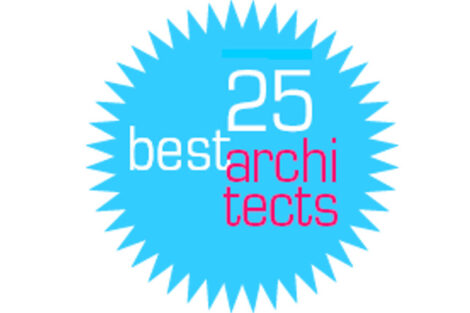
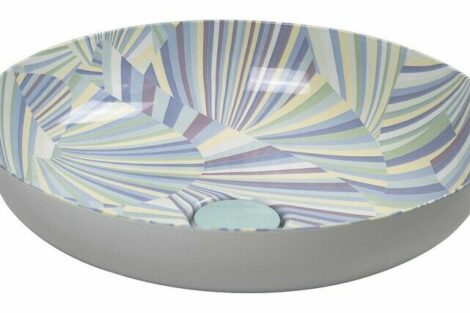
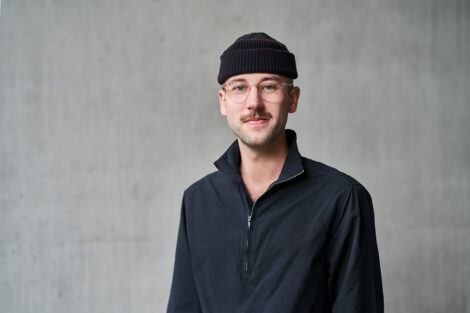
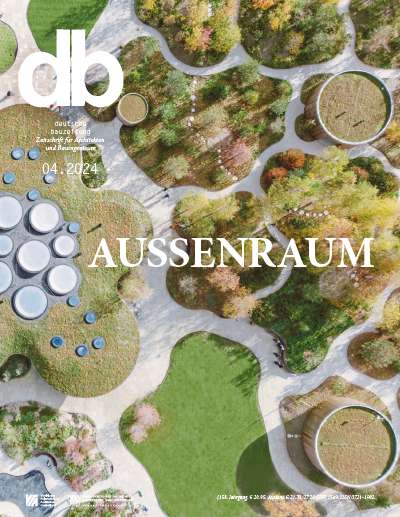

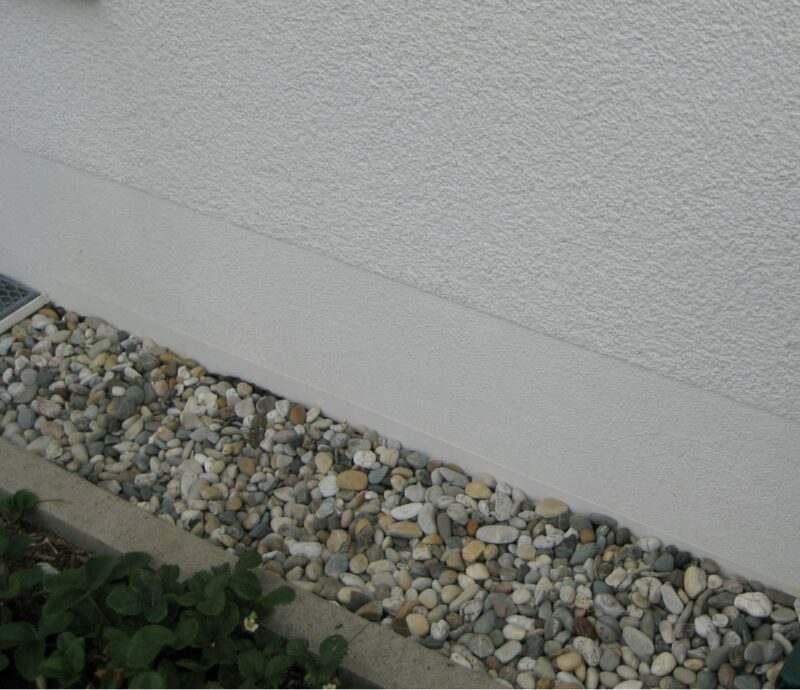
 Trockene Socken
Trockene Socken