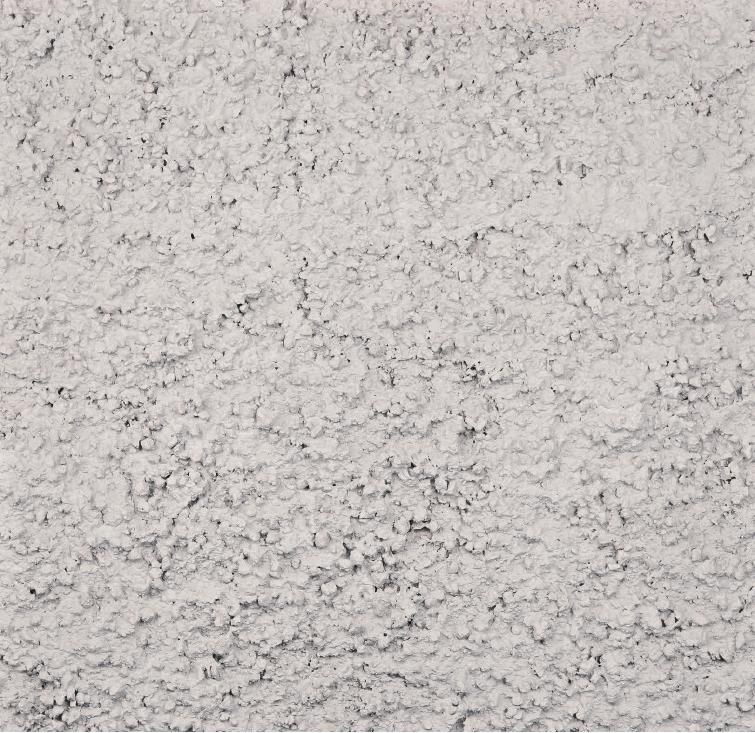Welche Bedeutung hat Palladio, dessen 500. Geburtstag am 8. November begangen wird, heute? Er ist überall. Seine Tempietto-Formen, seine drei- und fünfteiligen Fassaden findet man von aufmerksamkeitheischenden Machtarchitekturen bis zur schäbigen Vorstadt. Besonders aber ist er in Gebäuden zu spüren, in denen der Architekt sich um die Veredelung des Raums bemüht hat. Immerhin waren Palladios Villen oft nichts weiter als Bauernhöfe, denen er zum Beispiel eine Pyramide aufsetzte, die in Wirklichkeit ein Heuschober war. Er setzte seine perfekten Proportionen ein, um herumstehende Gebäude zu einem Ganzen zu verbinden oder um durch eine eigentlich unnötig lang gestreckte Fassade das richtige Größenverhältnis etwa zwischen Canal Grande und Kircheninnenraum zu erreichen. Die Allgegenwärtigkeit von Palladios Techniken ist zwiespältig.
Im glücklichsten Fall können Architekten gewöhnliche Nutzungen bedeutsam choreografieren, indem sie ihnen einen klaren Raum zuordnen und damit Beziehungen herstellen, ihnen sogar mythologische Dimensionen verleihen und städtebauliche Perspektiven oder Kulissen für das öffentliche Leben schaffen. Es gibt aber auch die zweit- und drittklassigen »Paläste« und Banken, in denen das zentral angeordnete, hohe Fenster mit darüber liegendem runden Oberlicht und seitlichen Okuli auf einer viel zu kleinen Fassade zum Lachen reizen könnte, wenn es nicht so traurig wäre.
Häufig jedoch wird Palladios Repertoire gebrochen angewendet. Es geht weniger um die klassischen Formen als um die Schaffung räumlicher Kompositionen. Wir finden sie im Werk so unterschiedlicher Architekten wie David Chipperfield, Frank Gehry, Renzo Piano und sogar Zaha Hadid (die ihren Biennale-Beitrag auf Palladio bezieht). Sie alle geben ihren effizient angeordneten Räumen durch die Addition von Architektur ihre Eigenständigkeit und Schönheit. ~dr
~Aaron Betsky
The space of Palladio
There is much talk these days of »starchitects.« This seems to be a new phenomenon in which a few architects receive an inordinate amount of public and press attention, with the result that they also run away with all the choice commissions. This notion has always seemed strange to me. First of all, I would have a hard time picking out who are the stars and who are not. Second of all, it is not something new. Was Aldo Rossi not a star, or James Stirling in his time? And what about Schinkel in Germany or Henri Labrouste in France? Did they not sell their personalities and their forms and were they not widely copied? The only thing that in fact seems to have changed is that the spread of communications and computing technologies, coupled with the increase in scale and connectedness of our global economy, has extended the field in which architects can work, as well as the speed with which they can build reputations.
By contrast, Andrea Palladio, whose 500th anniversary we celebrate this year, was an starichtect whose work remained confined to the immediate surroundings of Venice – his reputation and influence did not spread until well after his death. But then, did it ever spread. Few architects before or since have had a greater and more persuasive influence than this son of a miller who grew up to become a stonemason and the designer of choice for the Venetian elite at a time when this trading city was already in terminal decline. He was also the writer of the first clear and concise (as well as well-illustrated) handbooks on how to make architecture. Even to this day his forms continue to festoon buildings from the grandest monuments to the tackiest suburban structures. It is astonishing to what extent we move through the world that Andrea Palladio envisioned five hundred years after he was born.
Much of his influence is due to twin phenomena of the nascent global culture we all inhabit today. The first is the printing press, which spread his Four Books around the world in what in those days counted as lighting speed. The second is the Grand Tour, the first version of architourism (or more generally cultural tourism) that has turned the movement of people into a form of consumption rather than production. It was on the grand tour that Lord Burlington discovered Palladio’s work, took it back to England and built Chiswick House. From there Palladio’s tempietto forms, three-part and five-part façades and cleverly balanced plans spread throughout first the United Kingdom as the preferred building blocks for the places of power, and then to colonies, including the United States. That spread was helped by the proliferation of ever more handbooks and how-to guides that made Palladio’s palatial forms more palatable, as well as by the rise of a leisure class in which not just travel, but agriculture, dining and many other activities were turned into consumption-based activities that all needed a place.
Today we all live to a certain extent in a world Palladio built. This is especially true when we inhabit spaces in which the architect has tried to ennoble the ordinary. Palladio was above all else a master of creating a sense of propriety out of the properly mundane. His villas were, after all, working farms, in which the pyramid-shaped roof could serve as a hayloft, or bedroom could perfectly balance a salon and a closet an anteroom. The pure play of forms in light Palladio pioneered were the result of covering bricks from the muddy delta of the Po with stucco. The proportional perfection for which we cherish him was a way of taking a collection of disparate spaces and making them seem larger as a totality, or of stretching the façade beyond what was strictly necessary in order to create a rightness at the scale, for instance of the Grand Canal as opposed to the interior of the church.
It is the lessons of such techniques that continue to be at the heart of how we make architecture today, and that is both a good and a bad thing. On the one hand, the best architects today know how to turn the most normal activities of everyday life into a choreography of events that have significance by the very way in which they are framed. Thus the villas do not just house the routine of sleeping, eating, working, or other forms of social interaction, but they also turn them into events that have a clear space and therefore relationship. In the case of the grander villas, paintings and decorative elements then even give those activities a mythological and political dimension. On the exterior, the buildings become focal points, signs for power and stage sets for public life.
What makes all of this work, and what we refer to when we speak of Palladio’s exquisite sense of balance and proportion, is the primacy of space in this work. Though this sounds like a tautology, it is the marking and framing of that invisible void of a certain quality that defines what Palladio makes as architecture as we understand it today. There have been countless erudite studies on the mathematics of his designs. The sources for them either in classical antiquity or in more obscure, but also more local, structures, have been debated over the centuries. However, we tend to forget that space is an abstraction that Palladio so masterfully defines by the way these attributes together create that which we cannot in fact define or point to, but which makes it all worthwhile. Andrea Palladio was the first high priest of space. His religion was the perfection of space, his rituals were the composition of rooms, his icons were his façades, the tools of his rites were the columns, pediments, windows and doors, the symplegmata and the decorative friezes that marked, measured and allowed us to occupy space.
Today Palladio’s religion is more often honored in the breach. His actual influence is visible not in buildings that look like his classical forms, but in those structures that abstract and refine those spatial configurations into a white purity. The most modern architects are also the most classical in the sense of trying to get back to the perfection of a Golden Age they postulate as having existed in ancient Rome and Greece and for which they see their designs as building blocks. But this is not work that most people think of as Palladian. They look instead at the spread of those knickknacks of Palladianism that have become staples of second-rate palaces and third-rate banks. It would be funny to see the central, tall window surmounted by an arched lunette and flanked by smaller sidelights, pasted onto façades that are much too small for it, if it were not so sad.
The lessons of Andrea Palladio are there still to be learned in the Four Books and in the structures that still stand in Venice and the Veneto. They speak of architecture of absolute clarity and crystalline forms that shelters and treasures space. We can find it in the work of architects as disparate as David Chipperfield and Frank Gehry, Renzo Piano and even Zaha Hadid (who this fall is presenting her own homage to Palladio in an exhibition in Venice), to name just a few starchitects. That means that we can find it in the work of those architects who create autonomous and expensive buildings in which architecture is an addition to the purely functional assembly of spaces into efficient structures. The same can be said of the way Palladio’s ornamental elements are added to mundane buildings. This is the great beauty and danger inherent in the work of this original starchitect: that architecture is the transformation of everyday life into something more than it needs to be, and that what the architect creates is something ephemeral and immeasurable that we cannot account for. Palladianism is a luxury. We do not need Andrea Palladio’s work, which is why we love it.
Aaron Betsky ist Direktor des Cincinnati Art Museum und Kurator der diesjährigen Architekturbiennale in Venedig. Bis 2006 leitete er das NAI, davor war er Kurator für Architektur, Design und Digital Projects am San Francisco Museum of Modern Art. Als studierter Architekt verfasste er rund ein Dutzend Bücher über Architektur und Design.
db deutsche bauzeitung 10|2008





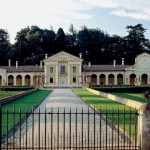
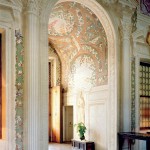
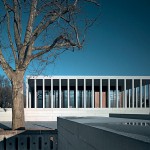
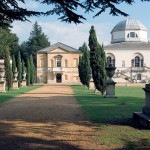

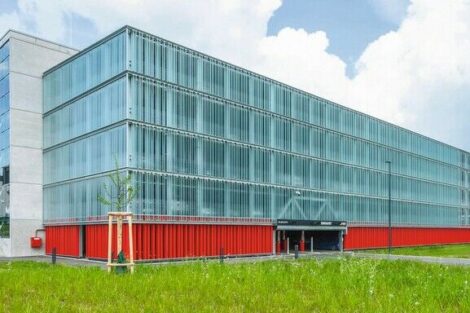
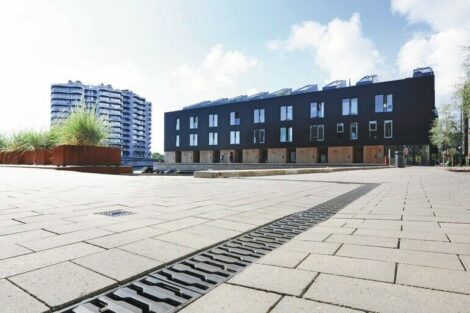
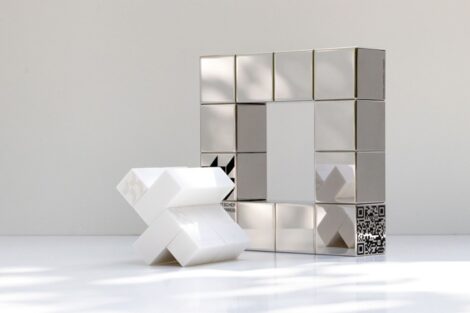
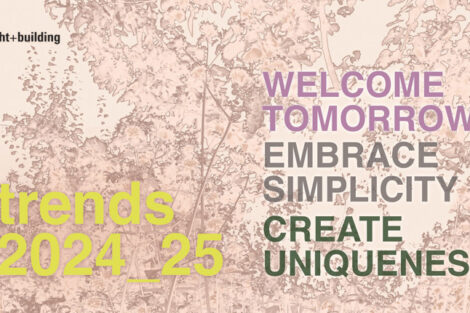
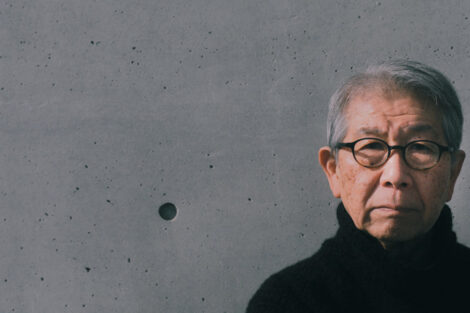
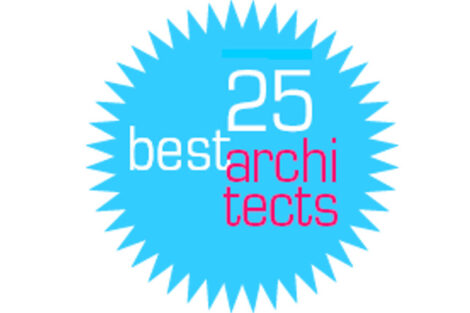
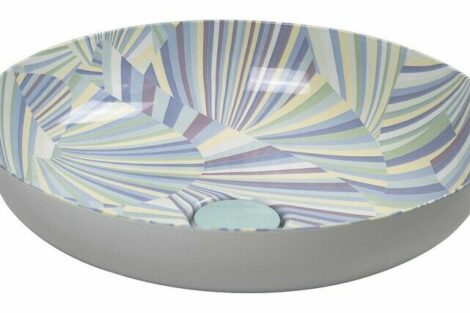
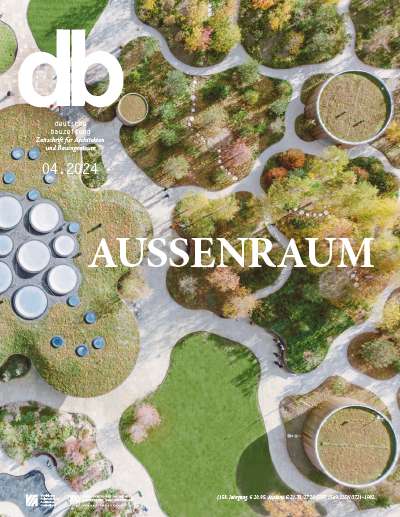

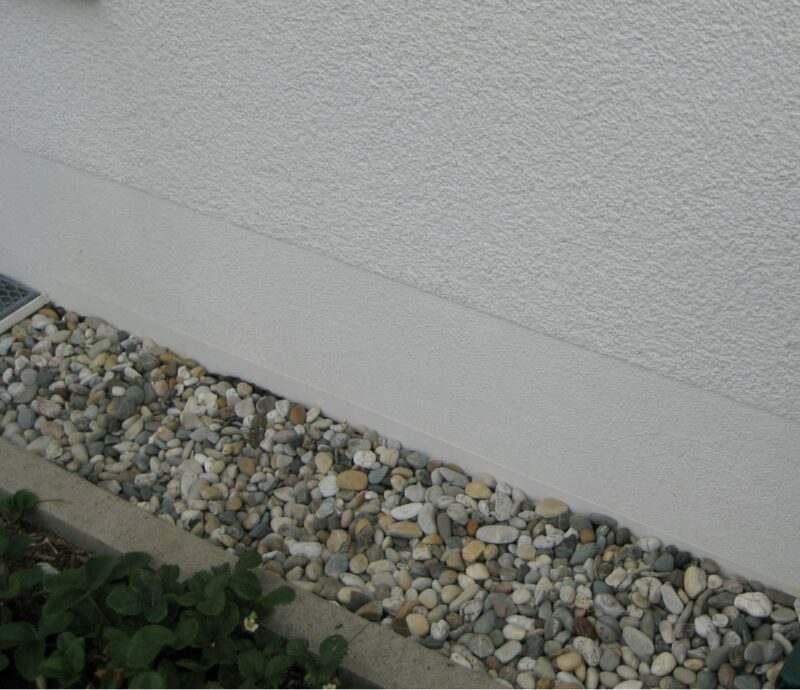
 Trockene Socken
Trockene Socken